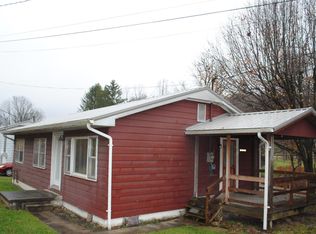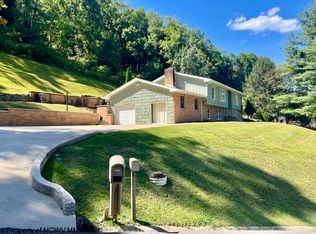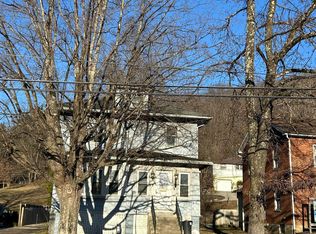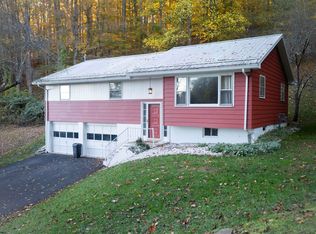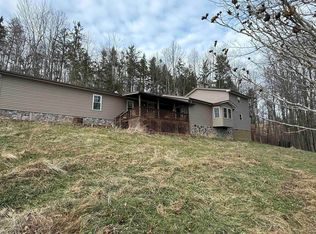Beautiful home you have to see to appreciate. This home is well maintained and turn-key just minutes from downtown. The 1.7 acres that it is situated on makes it feel like a country setting. This three-bedroom, two bath home features the right amount of old-time charm with the modern convinces of today which include high-end upgrades. Equipped with a recently installed Generac whole house generator and an RV hookup. Enjoy quiet evenings watching wildlife while overlooking the spacious backyard from your 16x30 rear deck. The home also has a large southern style front porch to relax and enjoy your morning cup of coffee. Gorgeous era amenities throughout the home such as fully functional fireplaces, original interior doors and knobs, trim work, brick, built ins and much more. Video tour shows the home and what is has to offer! THIS PROPERTY IS NOT IN THE FLOOD ZONE
For sale
$325,000
52 Cherry Hill Rd, Philippi, WV 26416
3beds
2,233sqft
Est.:
Single Family Residence
Built in 1884
1.7 Acres Lot
$309,100 Zestimate®
$146/sqft
$-- HOA
What's special
- 221 days |
- 762 |
- 49 |
Zillow last checked: 8 hours ago
Listing updated: July 19, 2025 at 09:24am
Listed by:
JOEY KAISER 304-677-1552,
ALL SEASONS REAL ESTATE SERVICE
Source: NCWV REIN,MLS#: 10160411 Originating MLS: Weston/Buckhannon BOR
Originating MLS: Weston/Buckhannon BOR
Tour with a local agent
Facts & features
Interior
Bedrooms & bathrooms
- Bedrooms: 3
- Bathrooms: 2
- Full bathrooms: 2
Primary bedroom
- Level: Second
- Area: 315
- Dimensions: 15 x 21
Bedroom 2
- Level: Second
- Area: 156
- Dimensions: 12 x 13
Bedroom 3
- Features: Ceiling Fan(s), Wood Floor
- Level: Second
- Area: 156
- Dimensions: 12 x 13
Dining room
- Features: Wood Floor, Built-in Features, Balcony/Deck
- Level: First
- Area: 220
- Dimensions: 11 x 20
Kitchen
- Features: Tile Floor, Balcony/Deck
- Level: First
- Area: 250
- Dimensions: 10 x 25
Living room
- Features: Wood Floor
- Level: First
- Area: 336
- Dimensions: 12 x 28
Basement
- Level: Basement
Heating
- Forced Air, Baseboard, Natural Gas
Cooling
- Window Unit(s), Ceiling Fan(s)
Appliances
- Included: Range, Microwave, Dishwasher, Refrigerator, Washer, Dryer
Features
- Flooring: Wood, Tile
- Windows: Some Window Treatments
- Basement: Partially Finished,Walk-Out Access,Interior Entry,Concrete,Exterior Entry
- Attic: Interior Access Only,Scuttle
- Number of fireplaces: 1
- Fireplace features: Masonry
Interior area
- Total structure area: 2,233
- Total interior livable area: 2,233 sqft
- Finished area above ground: 1,757
- Finished area below ground: 476
Video & virtual tour
Property
Parking
- Total spaces: 3
- Parking features: Off Street, 3+ Cars
Features
- Levels: 2
- Stories: 2
- Patio & porch: Porch, Deck
- Exterior features: Balcony, Private Yard
- Fencing: None
- Has view: Yes
- View description: Neighborhood
- Waterfront features: None
Lot
- Size: 1.7 Acres
- Dimensions: 1.7 AC
- Features: Level, Landscaped
Details
- Additional structures: Gazebo
- Parcel number: 54001010870007
- Other equipment: Generator
Construction
Type & style
- Home type: SingleFamily
- Architectural style: Historical
- Property subtype: Single Family Residence
Materials
- Wood, Vinyl Siding
- Foundation: Stone, Concrete Perimeter
- Roof: Metal
Condition
- Year built: 1884
Utilities & green energy
- Electric: Circuit Breakers, 200 Amps
- Sewer: Public Sewer
- Water: Public
Community & HOA
Community
- Features: Park, Pool, Golf, Shopping/Mall, Library, Medical Facility, Public Transportation
HOA
- Has HOA: No
Location
- Region: Philippi
Financial & listing details
- Price per square foot: $146/sqft
- Tax assessed value: $142,700
- Annual tax amount: $502
- Date on market: 7/9/2025
- Electric utility on property: Yes
Estimated market value
$309,100
$294,000 - $325,000
$1,101/mo
Price history
Price history
| Date | Event | Price |
|---|---|---|
| 7/9/2025 | Listed for sale | $325,000+12.1%$146/sqft |
Source: | ||
| 9/2/2023 | Listing removed | -- |
Source: | ||
| 6/26/2023 | Listed for sale | $289,900$130/sqft |
Source: | ||
Public tax history
Public tax history
| Year | Property taxes | Tax assessment |
|---|---|---|
| 2025 | $591 +26.6% | $85,620 +19.2% |
| 2024 | $466 +5.5% | $71,820 +3.9% |
| 2023 | $442 +5.5% | $69,120 +5.7% |
Find assessor info on the county website
BuyAbility℠ payment
Est. payment
$1,490/mo
Principal & interest
$1260
Property taxes
$116
Home insurance
$114
Climate risks
Neighborhood: 26416
Nearby schools
GreatSchools rating
- 2/10Philippi Elementary SchoolGrades: PK-4Distance: 0.5 mi
- 3/10Philippi Middle SchoolGrades: 5-8Distance: 0.6 mi
- 3/10Philip Barbour High School ComplexGrades: 9-12Distance: 4.4 mi
Schools provided by the listing agent
- Elementary: Philippi Elementary
- Middle: Philippi Middle
- High: Philip-Barbour High
- District: Barbour
Source: NCWV REIN. This data may not be complete. We recommend contacting the local school district to confirm school assignments for this home.
- Loading
- Loading
