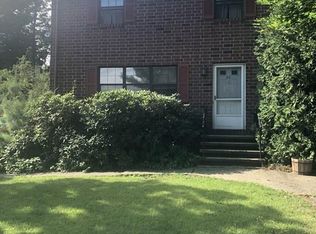COMPLETELY RENOVATED HOME ON A CUL-DE-SAC!!! Within the Lynch School district & a short distance to McDonald field. Cozy 3 bed, 1.5 bath home is looking for a new owner. The 1st floor includes a living room, perfect for lounging, watching sports or snuggling up with a good read & 1/2 bath. The dining room / kitchen open concept plan is ideal for hosting your next dinner party & laughing with your guests while preparing drinks. Adorned with stainless appliances, Quartz counters & a slider that leads to a deck with spacious back yard. Plenty of room in the finished basement to set up a home office for your working demands. The 2nd Floor has 3 generous bedrooms & a full bathroom featuring beautiful subway tiles & Quartz vanity. Nothing to do but move in & enjoy everything the town has to offer. A short drive to downtown Winchester bustling with coffee houses, boutiques & the commuter rail to Boston.
This property is off market, which means it's not currently listed for sale or rent on Zillow. This may be different from what's available on other websites or public sources.
