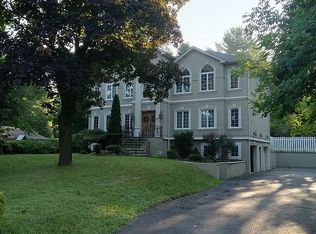Surprises await as you step inside this turn of the century Craftsman style gem! Updated for today with quality custom craftsmanship while still preserving the charm and character of the past. Red oak crown molding and trim, solid oak doors, high ceilings, porcelain tile on 1st floor, h/w floors on 2nd. Stunning designer kitchen with breakfast bar, custom cabinets, granite, reverse osmosis water system and s/s appliances. Stairway from second floor office leads to third floor private master suite with custom closets, gas fireplace, master bath with radiant floor heat, and spacious river stone shower. Finished basement rec room, workshop & storage; 2 car detached garage (needs work). Trex deck w/outdoor shower overlooks large private yard. CAT 5 wiring throughout. Newer furnace and hot water heater.
This property is off market, which means it's not currently listed for sale or rent on Zillow. This may be different from what's available on other websites or public sources.
