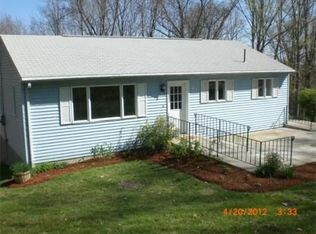Opportunity of a lifetime! 10.92 acre Farm sitting in the valley pushed 400 feet from the road. Come down the long private driveway to see the Stunning Barn Red House sitting on top of the meadow overlooking the beautiful rolling hills of crops and animals. Enjoy your morning coffee while gazing into your field of dreams. Clean white & Gold kitchen with lofted ceiling and Original beam work, smart fridge, dishwasher, farm house sink and 200 square foot island. ! This open concept is something you’ve only seen in magazines house comes equipped with 3 bedrooms 1 office and 1 full bath. Travel down the gravel path and you’ll land at the first Post&Beam 100x20’ Barn, this Barn is one of kind with its red tin roof, keep making your way down the gravel path with animals on your left you’ll come to a custom built bridge and creek running right thru the property, next you’ll arrive at a private grassy 2 acre Wedding Venue to be! An L shaped Pavillion 60x30x60x30’ sourounding a man built pond. Make your way back up passing an above ground pool sitting In the middle of a 3 acre feild! Must see won’t last long!
This property is off market, which means it's not currently listed for sale or rent on Zillow. This may be different from what's available on other websites or public sources.

