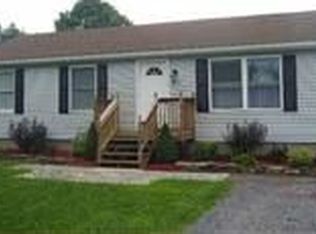
Closed
$268,837
52 Cedar Grove Road, Selkirk, NY 12158
3beds
1,056sqft
Single Family Residence, Residential
Built in 1976
2.01 Acres Lot
$279,100 Zestimate®
$255/sqft
$2,316 Estimated rent
Home value
$279,100
$246,000 - $318,000
$2,316/mo
Zestimate® history
Loading...
Owner options
Explore your selling options
What's special
Zillow last checked: 8 hours ago
Listing updated: July 14, 2025 at 11:45am
Listed by:
Rebecca L Cavalieri 518-210-4916,
Gabler Realty, LLC
Bought with:
Ethan Harris, 10401368511
Core Real Estate Team
Source: Global MLS,MLS#: 202429830
Facts & features
Interior
Bedrooms & bathrooms
- Bedrooms: 3
- Bathrooms: 2
- Full bathrooms: 1
- 1/2 bathrooms: 1
Primary bedroom
- Level: First
Bedroom
- Level: First
Bedroom
- Level: First
Full bathroom
- Level: First
Half bathroom
- Level: Basement
Dining room
- Level: First
Kitchen
- Level: First
Living room
- Level: First
Heating
- Forced Air, Propane
Cooling
- Window Unit(s)
Appliances
- Included: Dishwasher, Oven, Range, Refrigerator, Washer/Dryer
- Laundry: Electric Dryer Hookup, In Basement, Washer Hookup
Features
- High Speed Internet, Ceiling Fan(s), Eat-in Kitchen, Kitchen Island
- Flooring: Tile, Vinyl
- Doors: Sliding Doors
- Basement: Bath/Stubbed,Full,Interior Entry
Interior area
- Total structure area: 1,056
- Total interior livable area: 1,056 sqft
- Finished area above ground: 1,056
- Finished area below ground: 0
Property
Parking
- Total spaces: 6
- Parking features: Off Street, Under Residence, Attached, Driveway, Garage Door Opener
- Garage spaces: 1
- Has uncovered spaces: Yes
Features
- Patio & porch: Rear Porch, Covered, Deck
- Exterior features: Lighting
- Pool features: Above Ground
- Fencing: Back Yard,Chain Link
- Has view: Yes
- View description: Trees/Woods
Lot
- Size: 2.01 Acres
- Features: Level, Private, Cleared
Details
- Additional structures: Shed(s)
- Parcel number: 012489 131.317
- Special conditions: Standard
Construction
Type & style
- Home type: SingleFamily
- Architectural style: Ranch
- Property subtype: Single Family Residence, Residential
Materials
- Aluminum Siding
- Foundation: Block
- Roof: Shingle,Asphalt
Condition
- New construction: No
- Year built: 1976
Utilities & green energy
- Electric: Circuit Breakers
- Sewer: Septic Tank
- Utilities for property: Cable Available
Community & neighborhood
Location
- Region: Selkirk
Price history
| Date | Event | Price |
|---|---|---|
| 1/14/2025 | Sold | $268,837+7.6%$255/sqft |
Source: | ||
| 12/3/2024 | Pending sale | $249,900$237/sqft |
Source: | ||
| 11/29/2024 | Listed for sale | $249,900+2%$237/sqft |
Source: | ||
| 11/3/2023 | Sold | $245,000+8.9%$232/sqft |
Source: | ||
| 9/18/2023 | Contingent | $225,000$213/sqft |
Source: | ||
Public tax history
| Year | Property taxes | Tax assessment |
|---|---|---|
| 2024 | -- | $172,000 |
| 2023 | -- | $172,000 |
| 2022 | -- | $172,000 |
Find assessor info on the county website
Neighborhood: 12158
Nearby schools
GreatSchools rating
- 5/10Albertus W Becker SchoolGrades: PK-5Distance: 4.5 mi
- 3/10Ravena Coeymans Selkirk Middle SchoolGrades: 6-8Distance: 4.1 mi
- 5/10Ravena Coeymans Selkirk Senior High SchoolGrades: 9-12Distance: 4.1 mi
Schools provided by the listing agent
- High: Ravena Coeymans Selkirk HS
Source: Global MLS. This data may not be complete. We recommend contacting the local school district to confirm school assignments for this home.