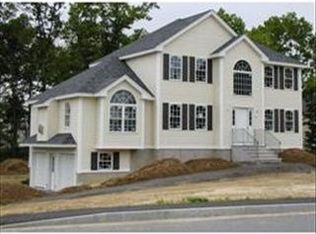Sold for $850,000
$850,000
52 Cart Path Rd, Dracut, MA 01826
4beds
2,264sqft
Single Family Residence
Built in 2011
0.47 Acres Lot
$874,500 Zestimate®
$375/sqft
$4,338 Estimated rent
Home value
$874,500
$805,000 - $953,000
$4,338/mo
Zestimate® history
Loading...
Owner options
Explore your selling options
What's special
OPEN HOUSE IS CANCELLED. AN OFFER HAS BEEN ACCEPTED.
Zillow last checked: 8 hours ago
Listing updated: August 30, 2024 at 05:37pm
Listed by:
Sarah McCoy 781-241-3781,
LAER Realty Partners 978-957-1700
Bought with:
Marc Fiore
Cameron Real Estate Group
Source: MLS PIN,MLS#: 73269295
Facts & features
Interior
Bedrooms & bathrooms
- Bedrooms: 4
- Bathrooms: 3
- Full bathrooms: 2
- 1/2 bathrooms: 1
Primary bedroom
- Features: Bathroom - 3/4, Ceiling Fan(s), Walk-In Closet(s), Flooring - Wall to Wall Carpet
- Level: Second
- Area: 192
- Dimensions: 12 x 16
Bedroom 2
- Features: Ceiling Fan(s), Flooring - Wall to Wall Carpet
- Level: Second
- Area: 132
- Dimensions: 12 x 11
Bedroom 3
- Features: Ceiling Fan(s), Flooring - Wall to Wall Carpet
- Level: Second
- Area: 143
- Dimensions: 13 x 11
Bedroom 4
- Level: Second
- Area: 156
- Dimensions: 12 x 13
Bathroom 1
- Features: Bathroom - Half, Countertops - Stone/Granite/Solid
- Level: First
- Area: 20
- Dimensions: 4 x 5
Bathroom 2
- Features: Flooring - Wall to Wall Carpet
- Level: Second
- Area: 56
- Dimensions: 8 x 7
Bathroom 3
- Features: Flooring - Wall to Wall Carpet
- Level: Second
- Area: 56
- Dimensions: 8 x 7
Dining room
- Features: Flooring - Hardwood
- Level: First
- Area: 160
- Dimensions: 10 x 16
Family room
- Features: Flooring - Wall to Wall Carpet, Cable Hookup
- Level: First
- Area: 169
- Dimensions: 13 x 13
Kitchen
- Features: Flooring - Wood
- Level: First
- Area: 209
- Dimensions: 19 x 11
Living room
- Features: Flooring - Hardwood
- Level: First
- Area: 160
- Dimensions: 16 x 10
Heating
- Forced Air, Natural Gas
Cooling
- Central Air
Appliances
- Included: Gas Water Heater, Oven, Dishwasher, Disposal, Microwave, Refrigerator, Washer, Dryer
- Laundry: First Floor, Electric Dryer Hookup
Features
- Flooring: Wood, Tile, Carpet, Bamboo, Hardwood
- Basement: Full,Partially Finished,Bulkhead
- Number of fireplaces: 1
- Fireplace features: Living Room
Interior area
- Total structure area: 2,264
- Total interior livable area: 2,264 sqft
Property
Parking
- Total spaces: 6
- Parking features: Attached, Garage Door Opener, Heated Garage, Storage, Insulated, Paved Drive, Paved
- Attached garage spaces: 2
- Uncovered spaces: 4
Features
- Patio & porch: Deck - Composite, Patio
- Exterior features: Deck - Composite, Patio
Lot
- Size: 0.47 Acres
- Features: Wooded
Details
- Parcel number: M:54 B:15 L:15,4700103
- Zoning: R1
Construction
Type & style
- Home type: SingleFamily
- Architectural style: Colonial
- Property subtype: Single Family Residence
Materials
- Frame
- Foundation: Concrete Perimeter
- Roof: Shingle
Condition
- Year built: 2011
Utilities & green energy
- Electric: 200+ Amp Service
- Sewer: Public Sewer
- Water: Public
- Utilities for property: for Gas Range, for Electric Dryer
Community & neighborhood
Location
- Region: Dracut
Price history
| Date | Event | Price |
|---|---|---|
| 8/30/2024 | Sold | $850,000+7.7%$375/sqft |
Source: MLS PIN #73269295 Report a problem | ||
| 7/25/2024 | Listed for sale | $789,000+90.2%$348/sqft |
Source: MLS PIN #73269295 Report a problem | ||
| 11/27/2012 | Sold | $414,900$183/sqft |
Source: Public Record Report a problem | ||
| 6/16/2012 | Price change | $414,900-2.4%$183/sqft |
Source: RE/MAX Prestige #71019173 Report a problem | ||
| 11/7/2011 | Price change | $424,900-1.3%$188/sqft |
Source: RE/MAX Prestige #71019173 Report a problem | ||
Public tax history
| Year | Property taxes | Tax assessment |
|---|---|---|
| 2025 | $6,845 +1.9% | $676,400 +5.2% |
| 2024 | $6,720 +3.1% | $643,100 +14.3% |
| 2023 | $6,515 +1.9% | $562,600 +8.2% |
Find assessor info on the county website
Neighborhood: 01826
Nearby schools
GreatSchools rating
- 4/10Joseph A Campbell Elementary SchoolGrades: PK-5Distance: 1 mi
- 6/10Justus C. Richardson Middle SchoolGrades: 6-8Distance: 4.1 mi
- 4/10Dracut Senior High SchoolGrades: 9-12Distance: 3.9 mi
Get a cash offer in 3 minutes
Find out how much your home could sell for in as little as 3 minutes with a no-obligation cash offer.
Estimated market value$874,500
Get a cash offer in 3 minutes
Find out how much your home could sell for in as little as 3 minutes with a no-obligation cash offer.
Estimated market value
$874,500
