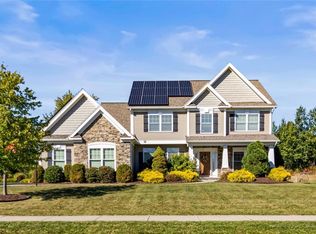Gorgeous custom built home by Fedyk builders in 2014 and barely lived in. Great Floor plan with 9 foot ceilings and bright, spacious rooms. Beautiful open stair case, engineered hardwood floors throughout first floor, Cherry kitchen with large island, breakfast bar and granite counters, Family room highlighted by gas fireplace and open to the kitchen, mud room with boot bench, first floor laundry room, master suite with large walk in close, luxurious master bath with jacuzzi tub and shower, cherry and granite in all baths. Full basement with egress window ready to finish in the future. Wonderful neighborhood and location on cul de sac street. Well below replacement cost.
This property is off market, which means it's not currently listed for sale or rent on Zillow. This may be different from what's available on other websites or public sources.
