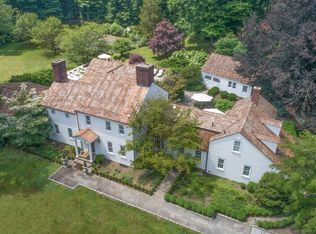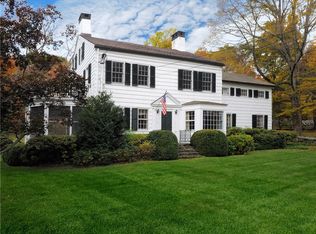Located just off Round Hill Road, private backcountry renovated Contemporary on 3.7 pastoral acres. Open floor plan and light filled windows open to terrace and 3-exposure screened-in porch. Master bedroom with sliding doors to balcony overlook picturesque, tree-canopied setting. Old stone walls line the beautifully landscaped grounds.
This property is off market, which means it's not currently listed for sale or rent on Zillow. This may be different from what's available on other websites or public sources.

