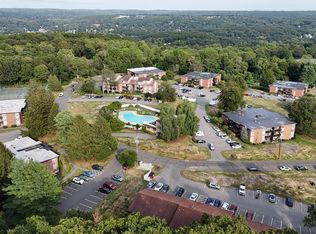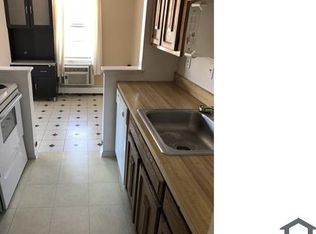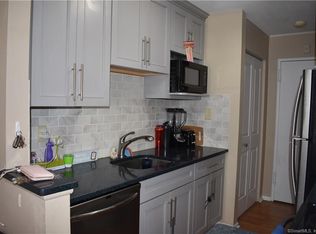Perfectly updated with all new mechanicals, new furnace, new water heater, new central air, electrical upgraded to 200 amps, new well pump and septic cleaned! The hardwood floors through the entire house have been beautifully refinished and the entire house has been freshly painted. Attention to detail with crown molding and trim throughout the house and newly installed recessed lighting, Wi-Fi thermostats and Wi-Fi light switches.The first floor has so many hard to find conveniences including a bedroom, office, full bath with whirlpool tub, washer/dryer hookups and a light filled sunroom with a new ductless split for heat and ac with sliders to the maintenance free Trex deck and back yard. Enter the perfect sized kitchen with plenty of storage, a large island/breakfast bar, new dishwasher and gas stove. Make this kitchen your own and pick your own countertops, the seller is offering a $4,000 allowance to the buyer to install new countertops of their choice prior to closing. Finishing off the main level is a charming mudroom/entryway conveniently located off of the kitchen and generous sized living and dining room.The upper floor hosts a Master Bedroom with vaulted ceiling, two more bedrooms with ample closet space and a full bath. The lower level features two more bonus multi-purpose rooms.This house is perfect for entertaining, set back nicely from the street with plenty of parking and a 2 car detached garage. The back yard is very secluded with new fencing.
This property is off market, which means it's not currently listed for sale or rent on Zillow. This may be different from what's available on other websites or public sources.



