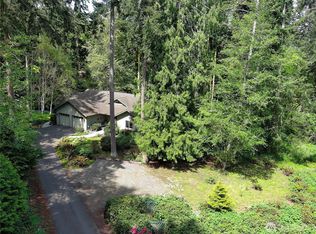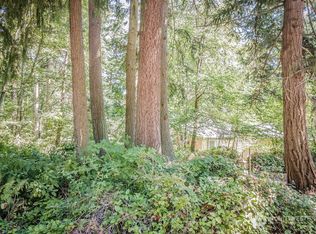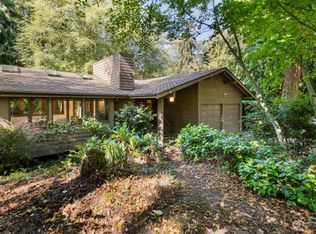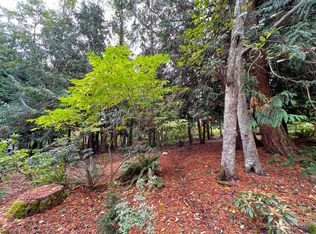Sold
Listed by:
Carol A. Wise,
Coldwell Banker Best Homes
Bought with: ZNonMember-Office-MLS
$850,000
52 Buckhorn Place, Port Townsend, WA 98368
3beds
2,234sqft
Single Family Residence
Built in 2004
0.63 Acres Lot
$796,600 Zestimate®
$380/sqft
$3,154 Estimated rent
Home value
$796,600
$725,000 - $876,000
$3,154/mo
Zestimate® history
Loading...
Owner options
Explore your selling options
What's special
This meticulously designed Craftsman-style home seamlessly blends luxury with the tranquility of the PNW. Nestled in the gated community of Kala Point, natural setting with beach access! Step inside this sweeping open view w/Cathedral ceilings, Brazilian Cherry flooring, custom Alder cabinetry in the expansive kitchen w/granite countertops and a dining area surrounded by glass and built-ins all looking out to the open woods. Well crafted entertainment center and lovely fireplace to cozy up to this winter. Expansive back deck area off the living room and Primary bdrm which also enjoys a built in head board, soaking tub and bidet. 2nd bedrm has built in Murphy Bed. Central Vac and wait until you see the full size studio w/skylights & 1/2 bth.
Zillow last checked: 8 hours ago
Listing updated: July 31, 2025 at 04:05am
Listed by:
Carol A. Wise,
Coldwell Banker Best Homes
Bought with:
Non Member ZDefault
ZNonMember-Office-MLS
Source: NWMLS,MLS#: 2381208
Facts & features
Interior
Bedrooms & bathrooms
- Bedrooms: 3
- Bathrooms: 3
- Full bathrooms: 1
- 3/4 bathrooms: 1
- 1/2 bathrooms: 1
- Main level bathrooms: 3
- Main level bedrooms: 3
Primary bedroom
- Level: Main
Bedroom
- Level: Main
Bedroom
- Level: Main
Bathroom full
- Level: Main
Bathroom three quarter
- Level: Main
Other
- Level: Main
Dining room
- Level: Main
Entry hall
- Level: Main
Great room
- Level: Main
Kitchen without eating space
- Level: Main
Other
- Level: Main
Utility room
- Level: Main
Heating
- Fireplace, Forced Air, Heat Pump, Electric, Propane
Cooling
- Heat Pump
Appliances
- Included: Dishwasher(s), Disposal, Dryer(s), Microwave(s), Refrigerator(s), Stove(s)/Range(s), Washer(s), Garbage Disposal, Water Heater: Electric
Features
- Bath Off Primary, Central Vacuum, Ceiling Fan(s), Dining Room
- Flooring: Ceramic Tile, Hardwood, Carpet
- Windows: Double Pane/Storm Window, Skylight(s)
- Number of fireplaces: 1
- Fireplace features: Gas, Main Level: 1, Fireplace
Interior area
- Total structure area: 2,234
- Total interior livable area: 2,234 sqft
Property
Parking
- Total spaces: 2
- Parking features: Attached Garage
- Attached garage spaces: 2
Features
- Levels: One
- Stories: 1
- Entry location: Main
- Patio & porch: Bath Off Primary, Built-In Vacuum, Ceiling Fan(s), Double Pane/Storm Window, Dining Room, Fireplace, Skylight(s), Water Heater
- Pool features: Community
- Has view: Yes
- View description: Territorial
Lot
- Size: 0.63 Acres
- Features: Cul-De-Sac, Paved, Athletic Court, Deck, Propane
- Topography: Rolling
- Residential vegetation: Garden Space, Wooded
Details
- Parcel number: 96500018
- Zoning description: Jurisdiction: County
- Special conditions: Standard
- Other equipment: Leased Equipment: 500 gal Propane owned
Construction
Type & style
- Home type: SingleFamily
- Architectural style: Craftsman
- Property subtype: Single Family Residence
Materials
- Cement Planked, Cement Plank
- Foundation: Poured Concrete
- Roof: Composition
Condition
- Very Good
- Year built: 2004
- Major remodel year: 2004
Utilities & green energy
- Electric: Company: PSE#1
- Sewer: Septic Tank, Company: Septic
- Water: Public, Company: PSE#1
Community & neighborhood
Community
- Community features: Athletic Court, Boat Launch, CCRs, Clubhouse, Gated, Trail(s)
Location
- Region: Port Townsend
- Subdivision: Kala Point
HOA & financial
HOA
- HOA fee: $101 monthly
- Association phone: 360-385-0814
Other
Other facts
- Listing terms: Cash Out,Conventional
- Cumulative days on market: 18 days
Price history
| Date | Event | Price |
|---|---|---|
| 6/30/2025 | Sold | $850,000$380/sqft |
Source: | ||
| 6/10/2025 | Pending sale | $850,000$380/sqft |
Source: | ||
| 5/24/2025 | Listed for sale | $850,000+80.9%$380/sqft |
Source: | ||
| 9/29/2017 | Sold | $470,000+3.8%$210/sqft |
Source: | ||
| 8/13/2017 | Pending sale | $453,000$203/sqft |
Source: Windermere Real Estate Port Townsend #1171493 Report a problem | ||
Public tax history
| Year | Property taxes | Tax assessment |
|---|---|---|
| 2024 | $7,275 +3.6% | $856,660 +6.8% |
| 2023 | $7,023 +12.4% | $802,300 +6.7% |
| 2022 | $6,248 +16.5% | $752,121 +35% |
Find assessor info on the county website
Neighborhood: 98368
Nearby schools
GreatSchools rating
- 5/10Salish Coast ElementaryGrades: PK-5Distance: 3.5 mi
- 5/10Blue Heron Middle SchoolGrades: 6-8Distance: 4.7 mi
- 7/10Port Townsend High SchoolGrades: 9-12Distance: 4 mi
Get pre-qualified for a loan
At Zillow Home Loans, we can pre-qualify you in as little as 5 minutes with no impact to your credit score.An equal housing lender. NMLS #10287.



