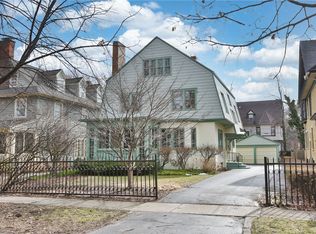Closed
$690,000
52 Brunswick St, Rochester, NY 14607
6beds
3,453sqft
Single Family Residence
Built in 1906
7,945.34 Square Feet Lot
$721,400 Zestimate®
$200/sqft
$3,495 Estimated rent
Home value
$721,400
$678,000 - $772,000
$3,495/mo
Zestimate® history
Loading...
Owner options
Explore your selling options
What's special
It doesn't get much better than this! The turn of the century architecture and style of this home will blow you away! Situated in the heart of the East Avenue Preservation District, you'll find yourself in the midst of Rochester's rich history and culture, as well as great shopping, restaurants and other amenities! This home has 6 bedrooms, 4 bathrooms, 2 enclosed porches, a 2 car garage and 2 fireplaces that add a magical touch to entertaining or getting cozy in the primary bedroom. It has been meticulously maintained and also has some extra amenities like a sprinkler system, back-up generator and 2 ductless mini splits. Open House Sunday, 12/15 from 10:30-12:30p
Zillow last checked: 8 hours ago
Listing updated: May 05, 2025 at 02:33pm
Listed by:
Clark D Gaehring 585-314-8196,
One Eighty Realty LLC
Bought with:
Julie M. Forney, 10301202632
Howard Hanna
Source: NYSAMLSs,MLS#: R1580982 Originating MLS: Rochester
Originating MLS: Rochester
Facts & features
Interior
Bedrooms & bathrooms
- Bedrooms: 6
- Bathrooms: 4
- Full bathrooms: 3
- 1/2 bathrooms: 1
- Main level bathrooms: 1
Heating
- Ductless, Gas, Forced Air
Cooling
- Ductless, Central Air
Appliances
- Included: Dryer, Dishwasher, Freezer, Gas Cooktop, Disposal, Gas Water Heater, Microwave, Refrigerator, Washer
- Laundry: In Basement
Features
- Separate/Formal Dining Room, Entrance Foyer, Bath in Primary Bedroom
- Flooring: Hardwood, Tile, Varies
- Basement: Full
- Number of fireplaces: 2
Interior area
- Total structure area: 3,453
- Total interior livable area: 3,453 sqft
Property
Parking
- Total spaces: 2
- Parking features: Detached, Garage
- Garage spaces: 2
Features
- Patio & porch: Porch, Screened
- Exterior features: Blacktop Driveway, Fence, Sprinkler/Irrigation
- Fencing: Partial
Lot
- Size: 7,945 sqft
- Dimensions: 55 x 144
- Features: Historic District, Near Public Transit, Rectangular, Rectangular Lot, Residential Lot
Details
- Parcel number: 26140012245000010710000000
- Special conditions: Standard
Construction
Type & style
- Home type: SingleFamily
- Architectural style: Bungalow
- Property subtype: Single Family Residence
Materials
- Cedar, Wood Siding
- Foundation: Stone
- Roof: Asphalt
Condition
- Resale
- Year built: 1906
Utilities & green energy
- Sewer: Connected
- Water: Connected, Public
- Utilities for property: Sewer Connected, Water Connected
Community & neighborhood
Location
- Region: Rochester
- Subdivision: O Culver Tr
Other
Other facts
- Listing terms: Cash,Conventional,FHA,VA Loan
Price history
| Date | Event | Price |
|---|---|---|
| 5/5/2025 | Sold | $690,000+2.4%$200/sqft |
Source: | ||
| 1/16/2025 | Pending sale | $674,000$195/sqft |
Source: | ||
| 1/13/2025 | Contingent | $674,000$195/sqft |
Source: | ||
| 12/12/2024 | Listed for sale | $674,000+63.6%$195/sqft |
Source: | ||
| 6/26/2015 | Sold | $412,000+79.1%$119/sqft |
Source: Public Record Report a problem | ||
Public tax history
| Year | Property taxes | Tax assessment |
|---|---|---|
| 2024 | -- | $602,000 +45.3% |
| 2023 | -- | $414,400 |
| 2022 | -- | $414,400 |
Find assessor info on the county website
Neighborhood: East Avenue
Nearby schools
GreatSchools rating
- 4/10School 23 Francis ParkerGrades: PK-6Distance: 0.4 mi
- 3/10East Lower SchoolGrades: 6-8Distance: 0.9 mi
- 2/10East High SchoolGrades: 9-12Distance: 0.9 mi
Schools provided by the listing agent
- District: Rochester
Source: NYSAMLSs. This data may not be complete. We recommend contacting the local school district to confirm school assignments for this home.
