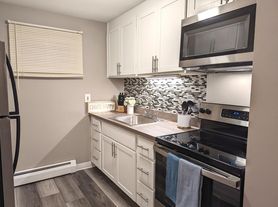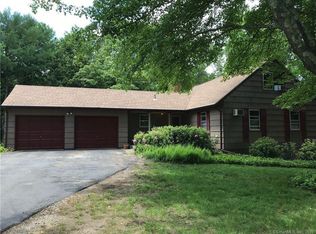Colonial with a first-floor family room/kitchen/dining room open layout. The home abuts Joshua's Tract Conservation, giving you plenty of privacy, but only minutes to the UCONN Storrs campus and the shopping district.
Features of the home include a lovely family room/living room, a propane fireplace & remote, built-ins, sliders to the large exterior deck, access to a tidy mudroom area, a spacious laundry room, and a pretty 1/2 bath.
The large open kitchen features a center island, wood cabinetry, granite countertops, and NEW stainless-steel appliances. The dining room can accommodate large gatherings. Upstairs features a beautiful primary suite, French doors overlooking the front entrance, your own private full bath, a tub to soak in, a stall shower, double sinks, granite counters, a large linen closet, and tile floor.
Two other bedrooms on the 2nd floor are painted in a neutral palette, with hardwood floors throughout most rooms. There's plenty of room in the updated main bath, with double sinks & granite counters, a stall shower, and tile floor.
The lower level features a large, beautifully finished recreation room, a 4th bedroom with a double closet and a full bath, a walk-in closet, and a slider to the gorgeous patio and backyard. Newer Marvin windows throughout give you a spectacular view of the grounds. The house is rented unfurnished.
The renter is responsible for gas, electricity, lawn care, and snow and garbage removal. Smoking is not allowed at the property. Using nails or screws to hang items on walls is not permitted. Pets can be allowed.
House for rent
Accepts Zillow applications
$4,000/mo
52 Browns Rd, Mansfield, CT 06268
4beds
2,813sqft
This listing now includes required monthly fees in the total monthly price. Price shown reflects the lease term provided. Learn more|
Single family residence
Available Sun Jul 5 2026
Cats, small dogs OK
Central air
In unit laundry
Attached garage parking
Forced air
What's special
Propane fireplace and remoteNeutral paletteLarge exterior deckSpacious laundry roomCenter islandTidy mudroom areaWalk-in closet
- 94 days |
- -- |
- -- |
Zillow last checked: 8 hours ago
Listing updated: January 30, 2026 at 08:08pm
Travel times
Facts & features
Interior
Bedrooms & bathrooms
- Bedrooms: 4
- Bathrooms: 4
- Full bathrooms: 3
- 1/2 bathrooms: 1
Heating
- Forced Air
Cooling
- Central Air
Appliances
- Included: Dishwasher, Dryer, Freezer, Microwave, Oven, Refrigerator, Washer
- Laundry: In Unit
Features
- Walk In Closet
- Flooring: Hardwood
Interior area
- Total interior livable area: 2,813 sqft
Property
Parking
- Parking features: Attached, Off Street
- Has attached garage: Yes
- Details: Contact manager
Features
- Exterior features: Electricity not included in rent, Garbage not included in rent, Gas not included in rent, Heating system: Forced Air, Walk In Closet
Details
- Parcel number: MANSM28B91L272
Construction
Type & style
- Home type: SingleFamily
- Property subtype: Single Family Residence
Community & HOA
Location
- Region: Mansfield
Financial & listing details
- Lease term: 1 Year
Price history
| Date | Event | Price |
|---|---|---|
| 1/7/2026 | Price change | $4,000+8.1%$1/sqft |
Source: Zillow Rentals Report a problem | ||
| 11/11/2025 | Listed for rent | $3,700+2.8%$1/sqft |
Source: Zillow Rentals Report a problem | ||
| 4/23/2025 | Listing removed | $3,600$1/sqft |
Source: Zillow Rentals Report a problem | ||
| 3/19/2025 | Listed for rent | $3,600$1/sqft |
Source: Zillow Rentals Report a problem | ||
| 10/11/2023 | Sold | $505,800-1.8%$180/sqft |
Source: | ||
Neighborhood: Mansfield Center
Nearby schools
GreatSchools rating
- NASoutheast Elementary SchoolGrades: PK-4Distance: 0.8 mi
- 7/10Mansfield Middle School SchoolGrades: 5-8Distance: 1.7 mi
- 8/10E. O. Smith High SchoolGrades: 9-12Distance: 3.3 mi

