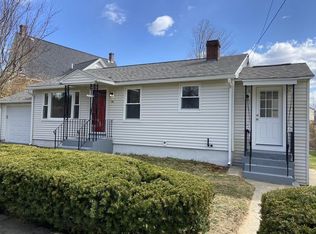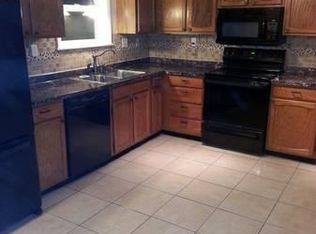Lovely Cape style home with first floor bedroom , 1.5 baths, hardwood, natural woodworking, roof and hot water heater 2011, large flat back yard with above ground pool that is open and ready to use- home has spacious kitchen, dining room and living room and a toy room or office- Close to all major routes- on the Southbridge/Charlton line town water and sewer-
This property is off market, which means it's not currently listed for sale or rent on Zillow. This may be different from what's available on other websites or public sources.


