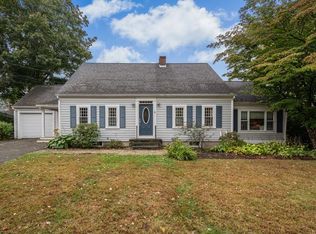Sold for $501,500
$501,500
52 Brooks St, Maynard, MA 01754
3beds
1,404sqft
Single Family Residence
Built in 1962
10,542 Square Feet Lot
$505,900 Zestimate®
$357/sqft
$3,192 Estimated rent
Home value
$505,900
$465,000 - $551,000
$3,192/mo
Zestimate® history
Loading...
Owner options
Explore your selling options
What's special
This charmer is making its debut in the Maynard market for the first time! Sited in a very popular neighborhood, minutes from downtown Maynard, bike trail & Reo playground, this single-level living property is the perfect blank slate to create your dream home! Large living room with focal fireplace and oversized windows, flows into the dining area and is adjacent to the kitchen that has ample cabinetry. 3 nicely sized bedrooms and full bath with linen closet are found at one end of this adorable home. A large bonus room/family room is a nice surprise and is full of possibilities for uses. Oversized sun-filled back deck overlooks the level lot with storage shed & plenty of outdoor space for yard games, entertaining & enjoying all seasons! Beautiful gardens, irrigation, forced hot air/gas system makes it easy to add central AC! Newer roof, heating system & hot water heater. Oversized closet for potential future laundry room. Don't miss this one!
Zillow last checked: 8 hours ago
Listing updated: September 18, 2024 at 06:58am
Listed by:
Heather Manero 978-505-3190,
William Raveis R.E. & Home Services 978-610-6369
Bought with:
Heather Murphy & Team
Keller Williams Realty Boston Northwest
Source: MLS PIN,MLS#: 73274194
Facts & features
Interior
Bedrooms & bathrooms
- Bedrooms: 3
- Bathrooms: 1
- Full bathrooms: 1
Primary bedroom
- Features: Closet, Flooring - Wall to Wall Carpet
- Level: First
- Area: 130
- Dimensions: 10 x 13
Bedroom 2
- Features: Closet, Flooring - Laminate
- Level: First
- Area: 100
- Dimensions: 10 x 10
Bedroom 3
- Features: Ceiling Fan(s), Closet, Flooring - Wall to Wall Carpet
- Level: First
- Area: 140
- Dimensions: 10 x 14
Primary bathroom
- Features: No
Bathroom 1
- Features: Bathroom - Full, Bathroom - With Tub & Shower, Closet - Linen, Flooring - Stone/Ceramic Tile, Countertops - Stone/Granite/Solid
- Level: First
- Area: 49
- Dimensions: 7 x 7
Dining room
- Features: Flooring - Wall to Wall Carpet, Exterior Access, Open Floorplan
- Level: Main,First
- Area: 90
- Dimensions: 10 x 9
Family room
- Features: Ceiling Fan(s), Closet, Flooring - Wall to Wall Carpet
- Level: First
- Area: 195
- Dimensions: 13 x 15
Kitchen
- Features: Flooring - Stone/Ceramic Tile
- Level: Main,First
- Area: 117
- Dimensions: 13 x 9
Living room
- Features: Closet, Flooring - Wall to Wall Carpet, Exterior Access, Open Floorplan
- Level: Main,First
- Area: 252
- Dimensions: 18 x 14
Heating
- Forced Air, Natural Gas
Cooling
- None
Appliances
- Included: Gas Water Heater, Range, Dishwasher, Microwave, Refrigerator, Washer
- Laundry: Washer Hookup, First Floor
Features
- Flooring: Tile, Carpet, Laminate
- Windows: Screens
- Has basement: No
- Number of fireplaces: 1
- Fireplace features: Living Room
Interior area
- Total structure area: 1,404
- Total interior livable area: 1,404 sqft
Property
Parking
- Total spaces: 4
- Parking features: Paved Drive, Off Street, Paved
- Uncovered spaces: 4
Features
- Patio & porch: Deck
- Exterior features: Deck, Rain Gutters, Storage, Sprinkler System, Screens
Lot
- Size: 10,542 sqft
- Features: Cleared, Level
Details
- Parcel number: 3634483
- Zoning: Res
Construction
Type & style
- Home type: SingleFamily
- Architectural style: Ranch
- Property subtype: Single Family Residence
Materials
- Frame
- Foundation: Slab
- Roof: Shingle
Condition
- Year built: 1962
Utilities & green energy
- Electric: Circuit Breakers
- Sewer: Public Sewer
- Water: Public
- Utilities for property: for Electric Range, for Electric Oven, Washer Hookup
Community & neighborhood
Community
- Community features: Park, Walk/Jog Trails, Bike Path, Conservation Area, Highway Access, Public School
Location
- Region: Maynard
Other
Other facts
- Listing terms: Lease Option
- Road surface type: Paved
Price history
| Date | Event | Price |
|---|---|---|
| 9/18/2024 | Sold | $501,500+6.7%$357/sqft |
Source: MLS PIN #73274194 Report a problem | ||
| 8/14/2024 | Pending sale | $469,900$335/sqft |
Source: | ||
| 8/14/2024 | Contingent | $469,900$335/sqft |
Source: MLS PIN #73274194 Report a problem | ||
| 8/6/2024 | Listed for sale | $469,900$335/sqft |
Source: MLS PIN #73274194 Report a problem | ||
Public tax history
| Year | Property taxes | Tax assessment |
|---|---|---|
| 2025 | $7,925 +5.7% | $444,500 +6% |
| 2024 | $7,501 +1.7% | $419,500 +8% |
| 2023 | $7,372 +5.5% | $388,600 +14.1% |
Find assessor info on the county website
Neighborhood: 01754
Nearby schools
GreatSchools rating
- 5/10Green Meadow SchoolGrades: PK-3Distance: 1 mi
- 7/10Fowler SchoolGrades: 4-8Distance: 1.2 mi
- 7/10Maynard High SchoolGrades: 9-12Distance: 1.1 mi
Schools provided by the listing agent
- Elementary: Green Meadow
- Middle: Fowler
- High: Mhs/Amsa
Source: MLS PIN. This data may not be complete. We recommend contacting the local school district to confirm school assignments for this home.
Get a cash offer in 3 minutes
Find out how much your home could sell for in as little as 3 minutes with a no-obligation cash offer.
Estimated market value$505,900
Get a cash offer in 3 minutes
Find out how much your home could sell for in as little as 3 minutes with a no-obligation cash offer.
Estimated market value
$505,900
