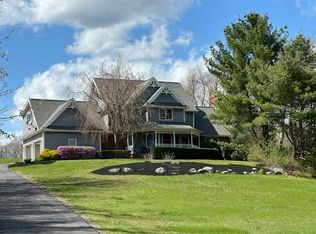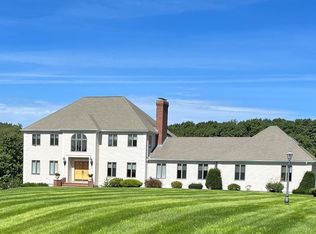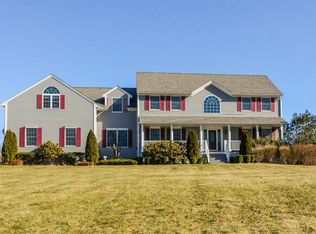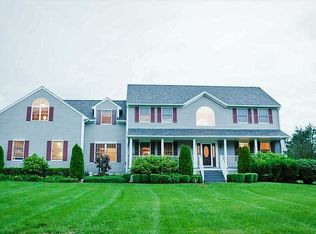Pierce Farm Estates! Former model home sits majestically on a knoll has been extensively renovated by current owners! Gourmet new kitchen with Medallion custom cabinetry with walnut butcher block island, 48" Wolf Professional gas range, Sub-Zero 72" model 610 refrigeration/freezer, high end tile and woodwork! Atrium doors lead to expansive deck! Loaded with upgraded moldings, recessed lighting, hardwood flooring, central air, more!!! Circular driveway with island, farmers porch, professionally manicured landscaping! Hardie board siding will last forever! Located with-in a short stroll to Beautiful 700 acre Moore State Park. Need more space? Additional 1000 SF third floor for finishing!
This property is off market, which means it's not currently listed for sale or rent on Zillow. This may be different from what's available on other websites or public sources.



