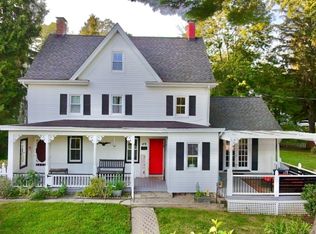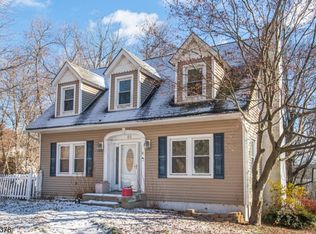GET READY TO BE IMPRESSED AND FALL IN LOVE! THIS PRISTINE CAPE CODE IS SITUATED ON A LEVEL LOT AND OFFERS 2 GENEROUS SIZED BDRMS AND 2 FULL BTHS ON THE MAIN LEVEL WITH GLEAMING HARDWOOD FLOORS. THE SUNFILLED LIVING ROOM WITH WOOD BURNING FIREPLACE IS PERFECT FOR COZY FALL AND WINTER NIGHTS. A SEPARATE DINING AREA, UPDATED KITCHEN WITH LOADS OF CABINET AND COUNTER SPACE. RELAX AND ENJOY THE 3 SEASON ROOM WITH NEWER FLOOR TO CEILING WINDOWS FINISH OFF THE MAIN LEVEL. THE 2ND LEVEL HOLDS AND DEN AND THE 3RD BEDROOM WHICH IS BEING USED AS A WRKOUT RM, TONS OF CLOSETS AND STORAGE GALORE! FULL BASEMENT WITH LAUNDRY COUD BE FINISHED OFF AND MADE IN TO EXTRA LIVING SPACE. PUBLIC WATER, SEWER AND ATTACHED HEATED GARAGE! THIS HOME HAS IT ALL...GET READY TO CALL THIS HOUSE... HOME!!! CLOSE TO MAJOR HGHWYS
This property is off market, which means it's not currently listed for sale or rent on Zillow. This may be different from what's available on other websites or public sources.

