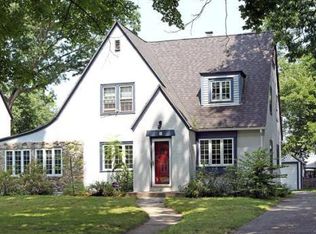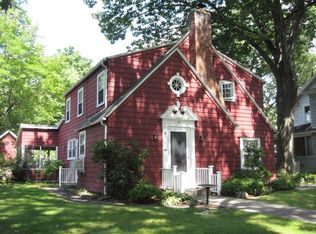CLASSIC AND CHARMING. There is something alluring about the architectural styles from the 1920s and this home is a great example. It flawlessly pulls the best features of the Tudor style and looks like a quaint home you might see in a storybook. Timeless features continue inside. This home has character. Comfortable lay-out with a spacious living room that leads to a formal dining room that is opened to the kitchen, as well a family room. A half bath completes the first floor. In the past 5 years the kitchen has been remodeled, new natural gas boiler installed, many new windows, hardwood floor resurfaced and the fresh paint throughout. At this price it will surely not last.
This property is off market, which means it's not currently listed for sale or rent on Zillow. This may be different from what's available on other websites or public sources.

