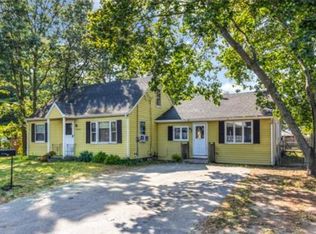Sold for $754,000 on 04/30/25
$754,000
52 Bridge St, Billerica, MA 01821
3beds
2,314sqft
Single Family Residence
Built in 1934
0.36 Acres Lot
$738,300 Zestimate®
$326/sqft
$3,046 Estimated rent
Home value
$738,300
$679,000 - $797,000
$3,046/mo
Zestimate® history
Loading...
Owner options
Explore your selling options
What's special
PLEASE SUBMIT OFFERS BY MONDAY 4/7 10AM. Completely Remodeled Ranch in Prime Location! This stunning ranch-style home has been fully renovated in 2025 with modern upgrades throughout, including new roof, siding, electrical, plumbing, flooring, cooling, and insulation. The stylish kitchen and bathroom have been completely transformed, and a mini-split cooling system ensures year-round comfort. Enjoy versatile living space with an open-concept finished basement, perfect for a second family room or entertainment area. The three-season porch, featuring large windows and screens, overlooks a private backyard—a perfect retreat. A spacious paved driveway makes hosting guests a breeze. Located near Billerica’s shopping centers and major highways, this home offers both convenience and modern charm. Don't miss out on this move-in-ready gem! Showings start at Open House!
Zillow last checked: 8 hours ago
Listing updated: April 30, 2025 at 10:43am
Listed by:
Amanda Veseskis 978-808-6756,
Lamacchia Realty, Inc. 978-250-1900
Bought with:
Ann Long
Coldwell Banker Realty - New England Home Office
Source: MLS PIN,MLS#: 73352542
Facts & features
Interior
Bedrooms & bathrooms
- Bedrooms: 3
- Bathrooms: 2
- Full bathrooms: 2
Primary bedroom
- Level: First
Bedroom 2
- Level: First
Bedroom 3
- Level: First
Primary bathroom
- Features: No
Bathroom 1
- Level: First
Bathroom 2
- Level: Basement
Family room
- Level: Basement
Kitchen
- Level: First
Living room
- Level: First
Heating
- Baseboard, Oil, Ductless
Cooling
- Ductless
Appliances
- Laundry: In Basement, Electric Dryer Hookup
Features
- Flooring: Tile, Hardwood, Engineered Hardwood
- Doors: Insulated Doors
- Windows: Insulated Windows
- Basement: Full,Finished,Walk-Out Access,Interior Entry
- Number of fireplaces: 1
Interior area
- Total structure area: 2,314
- Total interior livable area: 2,314 sqft
- Finished area above ground: 1,314
- Finished area below ground: 1,000
Property
Parking
- Total spaces: 6
- Parking features: Paved Drive, Off Street, Paved
- Uncovered spaces: 6
Features
- Patio & porch: Porch - Enclosed, Screened, Deck - Composite
- Exterior features: Porch - Enclosed, Porch - Screened, Deck - Composite, Rain Gutters
Lot
- Size: 0.36 Acres
Details
- Parcel number: M:0030 B:0018 L:0,367416
- Zoning: 2
Construction
Type & style
- Home type: SingleFamily
- Architectural style: Ranch
- Property subtype: Single Family Residence
Materials
- Frame
- Foundation: Block
- Roof: Shingle
Condition
- Year built: 1934
Utilities & green energy
- Electric: 200+ Amp Service
- Sewer: Public Sewer
- Water: Public
- Utilities for property: for Electric Range, for Electric Dryer
Community & neighborhood
Community
- Community features: Public Transportation, Shopping, Tennis Court(s), Park, Walk/Jog Trails, Golf, Medical Facility, Laundromat, Bike Path, Conservation Area, Highway Access, House of Worship, Private School, Public School, T-Station, Sidewalks
Location
- Region: Billerica
Other
Other facts
- Listing terms: Contract
- Road surface type: Paved
Price history
| Date | Event | Price |
|---|---|---|
| 4/30/2025 | Sold | $754,000+7.9%$326/sqft |
Source: MLS PIN #73352542 Report a problem | ||
| 4/8/2025 | Contingent | $699,000$302/sqft |
Source: MLS PIN #73352542 Report a problem | ||
| 4/3/2025 | Listed for sale | $699,000+62.6%$302/sqft |
Source: MLS PIN #73352542 Report a problem | ||
| 10/18/2024 | Sold | $430,000-9.5%$186/sqft |
Source: MLS PIN #73279135 Report a problem | ||
| 9/5/2024 | Listed for sale | $475,000$205/sqft |
Source: MLS PIN #73279135 Report a problem | ||
Public tax history
| Year | Property taxes | Tax assessment |
|---|---|---|
| 2025 | $5,435 +9% | $478,000 +8.3% |
| 2024 | $4,985 +3.5% | $441,500 +8.8% |
| 2023 | $4,817 +8.4% | $405,800 +15.5% |
Find assessor info on the county website
Neighborhood: 01821
Nearby schools
GreatSchools rating
- 6/10Frederick J. Dutile Elementary SchoolGrades: K-4Distance: 0.7 mi
- 7/10Marshall Middle SchoolGrades: 5-7Distance: 0.8 mi
- 5/10Billerica Memorial High SchoolGrades: PK,8-12Distance: 1.1 mi
Schools provided by the listing agent
- Elementary: Bps
- Middle: Bps
- High: Bps
Source: MLS PIN. This data may not be complete. We recommend contacting the local school district to confirm school assignments for this home.
Get a cash offer in 3 minutes
Find out how much your home could sell for in as little as 3 minutes with a no-obligation cash offer.
Estimated market value
$738,300
Get a cash offer in 3 minutes
Find out how much your home could sell for in as little as 3 minutes with a no-obligation cash offer.
Estimated market value
$738,300
