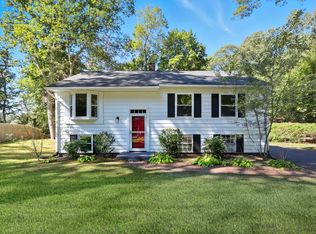Sold for $525,000
$525,000
52 Brickyard Road, Clinton, CT 06413
3beds
2,640sqft
Single Family Residence
Built in 2006
0.95 Acres Lot
$600,600 Zestimate®
$199/sqft
$4,032 Estimated rent
Home value
$600,600
$571,000 - $631,000
$4,032/mo
Zestimate® history
Loading...
Owner options
Explore your selling options
What's special
Gorgeous newer home in an amazing location. This contemporary colonial definitely makes a statement. Three levels of living space with soaring ceilings! The main level has an open floor plan with hardwood floors, front to back living room with a fireplace, huge windows with tons of light. The kitchen has plenty of cabinets, granite counters and a breakfast bar. The dining room French doors lead to a massive wrap around deck This is the ultimate entertaining house! The upper level has a huge primary bedroom with cathedral ceilings, the primary bathroom has a jetted tub and a shower. The other 2 bedrooms are super spacious. The lower level has a perfect space for an office, gym or entertainment room waiting to be finished.
Zillow last checked: 8 hours ago
Listing updated: July 09, 2024 at 08:19pm
Listed by:
Sara Etienne 860-305-1876,
eXp Realty 866-828-3951
Bought with:
Amy Carroll-Benabid, RES.0799732
William Raveis Real Estate
Source: Smart MLS,MLS#: 170592082
Facts & features
Interior
Bedrooms & bathrooms
- Bedrooms: 3
- Bathrooms: 3
- Full bathrooms: 2
- 1/2 bathrooms: 1
Primary bedroom
- Level: Upper
- Area: 432 Square Feet
- Dimensions: 16 x 27
Bedroom
- Level: Upper
- Area: 208 Square Feet
- Dimensions: 13 x 16
Bedroom
- Level: Upper
- Area: 208 Square Feet
- Dimensions: 13 x 16
Dining room
- Level: Main
- Area: 154 Square Feet
- Dimensions: 11 x 14
Kitchen
- Level: Main
- Area: 286 Square Feet
- Dimensions: 11 x 26
Living room
- Level: Main
- Area: 500 Square Feet
- Dimensions: 20 x 25
Heating
- Hydro Air, Oil
Cooling
- Central Air
Appliances
- Included: Gas Range, Microwave, Refrigerator, Dishwasher, Water Heater
Features
- Basement: Partial,None
- Attic: None
- Number of fireplaces: 1
Interior area
- Total structure area: 2,640
- Total interior livable area: 2,640 sqft
- Finished area above ground: 2,640
Property
Parking
- Total spaces: 2
- Parking features: Attached
- Attached garage spaces: 2
Features
- Has view: Yes
- View description: Water
- Has water view: Yes
- Water view: Water
Lot
- Size: 0.95 Acres
- Features: Sloped, Wooded
Details
- Parcel number: 946589
- Zoning: R-30
Construction
Type & style
- Home type: SingleFamily
- Architectural style: Colonial,Contemporary
- Property subtype: Single Family Residence
Materials
- Vinyl Siding
- Foundation: Concrete Perimeter
- Roof: Asphalt
Condition
- New construction: No
- Year built: 2006
Utilities & green energy
- Sewer: Septic Tank
- Water: Public
Community & neighborhood
Location
- Region: Clinton
Price history
| Date | Event | Price |
|---|---|---|
| 9/25/2023 | Sold | $525,000+5%$199/sqft |
Source: | ||
| 8/24/2023 | Listed for sale | $500,000+50.1%$189/sqft |
Source: | ||
| 7/20/2023 | Sold | $333,118+32.7%$126/sqft |
Source: Public Record Report a problem | ||
| 11/29/2019 | Sold | $251,000+0.4%$95/sqft |
Source: | ||
| 8/19/2019 | Price change | $249,900-5.7%$95/sqft |
Source: DB Associates of CT, LLC #170218220 Report a problem | ||
Public tax history
| Year | Property taxes | Tax assessment |
|---|---|---|
| 2025 | $7,660 +2.9% | $246,000 |
| 2024 | $7,444 +1.4% | $246,000 |
| 2023 | $7,338 | $246,000 |
Find assessor info on the county website
Neighborhood: 06413
Nearby schools
GreatSchools rating
- 7/10Lewin G. Joel Jr. SchoolGrades: PK-4Distance: 0.6 mi
- 7/10Jared Eliot SchoolGrades: 5-8Distance: 0.8 mi
- 7/10The Morgan SchoolGrades: 9-12Distance: 1 mi
Schools provided by the listing agent
- High: Morgan
Source: Smart MLS. This data may not be complete. We recommend contacting the local school district to confirm school assignments for this home.

Get pre-qualified for a loan
At Zillow Home Loans, we can pre-qualify you in as little as 5 minutes with no impact to your credit score.An equal housing lender. NMLS #10287.
