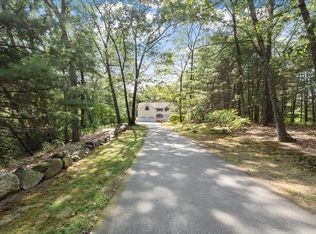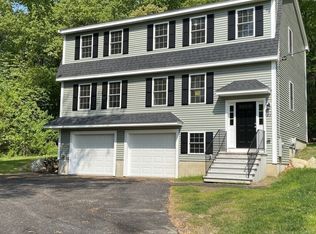Enjoy all that Chelmsford has to offer at a practically unheard of price! Spend quality time in the well-loved great room with cathedral ceiling, right off the eat-in kitchen. A bright living room completes the first floor. The second floor has two bedrooms, one with its own dressing room, and a full bath. A commuter's dream, this property is minutes away from Route 3. This home needs updating, but bring your ideas and build your sweat equity as you call this your new home! Perfect home for an FHA 203k renovation loan. See the 203k financing option attached.
This property is off market, which means it's not currently listed for sale or rent on Zillow. This may be different from what's available on other websites or public sources.

