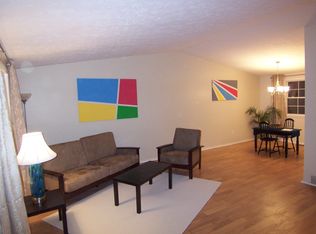Closed
$260,000
52 Brewerton Dr, Rochester, NY 14624
5beds
1,976sqft
Single Family Residence
Built in 1982
0.26 Acres Lot
$296,300 Zestimate®
$132/sqft
$2,756 Estimated rent
Home value
$296,300
$281,000 - $311,000
$2,756/mo
Zestimate® history
Loading...
Owner options
Explore your selling options
What's special
WOW!! 5 BED 2 FULL BATH HOME IN THE CHURCHVILLE-CHILI SCHOOL DISTRICT!! IMPECCABLY MAINTAINED WITH ALL THE HIGH-TICKET ITEMS ALREADY DONE FOR YOU! NEW ROOF, WINDOWS, DRIVEWAY, UPDATED MECHANICALS AND MORE. FINISHED LOWER LEVEL WITH 2 LARGE BEDROOMS, FULL BATH AND LARGE FAMILY ROOM W/ GAS FIREPLACE. MAIN LEVEL FEATURES A LARGE LIVING ROOM, DINING ROOM, GALLEY KITCHEN, 3 ADDITIONAL BEDROOMS AND A FULL BATH. LOCATED ON A QUIET NEIGHBORHOOD STREET WITH FOREVER WILD AREA BEHIND THE HOME. CENTRAL AIR, EXTRA DEEP 1 CAR ATTACHED GARAGE AND A PRIVATE REAR YARD! DELAYED SHOWINGS BEGIN THURSDAY 12/7@NOON WITH OFFERS DUE TUESDAY 12/12@3PM. OPEN HOUSE SUNDAY 12/10 11AM-1PM
Zillow last checked: 8 hours ago
Listing updated: February 20, 2024 at 06:04am
Listed by:
Nicole F. Curcio 585-202-6864,
RE/MAX Titanium LLC
Bought with:
James Archetko, 10401342421
Empire Realty Group
Source: NYSAMLSs,MLS#: R1512803 Originating MLS: Rochester
Originating MLS: Rochester
Facts & features
Interior
Bedrooms & bathrooms
- Bedrooms: 5
- Bathrooms: 2
- Full bathrooms: 2
- Main level bathrooms: 1
- Main level bedrooms: 3
Heating
- Gas
Cooling
- Central Air
Appliances
- Included: Dishwasher, Electric Cooktop, Electric Water Heater, Refrigerator
- Laundry: Main Level
Features
- Eat-in Kitchen, Solid Surface Counters, Bedroom on Main Level
- Flooring: Carpet, Hardwood, Varies
- Basement: Full,Finished
- Number of fireplaces: 1
Interior area
- Total structure area: 1,976
- Total interior livable area: 1,976 sqft
Property
Parking
- Total spaces: 1
- Parking features: Attached, Garage
- Attached garage spaces: 1
Features
- Levels: One
- Stories: 1
- Patio & porch: Open, Porch
- Exterior features: Blacktop Driveway
Lot
- Size: 0.26 Acres
- Dimensions: 75 x 150
- Features: Residential Lot
Details
- Parcel number: 2638891310200002065000
- Special conditions: Standard
Construction
Type & style
- Home type: SingleFamily
- Architectural style: Raised Ranch
- Property subtype: Single Family Residence
Materials
- Vinyl Siding
- Foundation: Block
Condition
- Resale
- Year built: 1982
Utilities & green energy
- Sewer: Connected
- Water: Connected, Public
- Utilities for property: Sewer Connected, Water Connected
Community & neighborhood
Location
- Region: Rochester
- Subdivision: Stony Point Sec 02
Other
Other facts
- Listing terms: Cash,Conventional,FHA,VA Loan
Price history
| Date | Event | Price |
|---|---|---|
| 2/9/2024 | Sold | $260,000+30.1%$132/sqft |
Source: | ||
| 12/14/2023 | Pending sale | $199,900$101/sqft |
Source: | ||
| 12/6/2023 | Listed for sale | $199,900+149.9%$101/sqft |
Source: | ||
| 9/21/1995 | Sold | $80,000$40/sqft |
Source: Public Record Report a problem | ||
Public tax history
| Year | Property taxes | Tax assessment |
|---|---|---|
| 2024 | -- | $260,000 +102.5% |
| 2023 | -- | $128,400 |
| 2022 | -- | $128,400 |
Find assessor info on the county website
Neighborhood: 14624
Nearby schools
GreatSchools rating
- 6/10Churchville Chili Middle School 5 8Grades: 5-8Distance: 1.6 mi
- 8/10Churchville Chili Senior High SchoolGrades: 9-12Distance: 1.9 mi
- 8/10Fairbanks Road Elementary SchoolGrades: PK-4Distance: 1.7 mi
Schools provided by the listing agent
- District: Churchville-Chili
Source: NYSAMLSs. This data may not be complete. We recommend contacting the local school district to confirm school assignments for this home.
