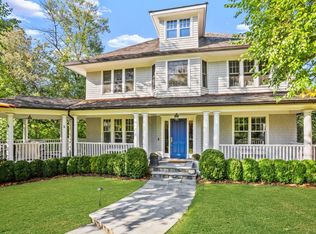Sold for $4,780,000 on 10/17/25
$4,780,000
52 Breezemont Ave, Riverside, CT 06878
6beds
5,970sqft
Residential, Single Family Residence
Built in 2007
0.4 Acres Lot
$4,846,800 Zestimate®
$801/sqft
$8,021 Estimated rent
Home value
$4,846,800
$4.36M - $5.38M
$8,021/mo
Zestimate® history
Loading...
Owner options
Explore your selling options
What's special
Renovated in 2025 this exquisite home features a grand triple-height foyer and stunning hardwood floors throughout. A bright living room flows seamlessly onto a wraparound porch. Inviting eat- in kitchen includes Viking appliances, a center island, a wine refrigerator and elegant marble countertops. Family room has a wet bar and fireplace while the dining room is adorned with wainscoting and sliders to the deck for easy entertaining. The opulent primary suite boasts a fireplace, two oversized walk- in closets, Hunter Douglas shades, a marble bath with a soaking tub and separate shower. 5 additional en-suite bedrooms with walk in closets, a playroom, exercise area, , deck, 2 car garage, tesla charger and flat back yard complete this remarkable residence.
Zillow last checked: 8 hours ago
Listing updated: October 17, 2025 at 09:15am
Listed by:
Jen Danzi 646-526-7643,
Jennifer M Danzi, Broker
Bought with:
Sarah Stone, RES.0815038
Higgins Group Greenwich
Source: Greenwich MLS, Inc.,MLS#: 122879
Facts & features
Interior
Bedrooms & bathrooms
- Bedrooms: 6
- Bathrooms: 7
- Full bathrooms: 6
- 1/2 bathrooms: 1
Heating
- Natural Gas, Hydro-Air
Cooling
- Central Air
Appliances
- Laundry: Laundry Room
Features
- Central Vacuum
- Basement: Finished
- Number of fireplaces: 3
Interior area
- Total structure area: 5,970
- Total interior livable area: 5,970 sqft
Property
Parking
- Total spaces: 2
- Parking features: Garage
- Garage spaces: 2
Features
- Patio & porch: Terrace, Deck
Lot
- Size: 0.40 Acres
- Features: Parklike
Details
- Parcel number: 052275/S
- Zoning: R-12
Construction
Type & style
- Home type: SingleFamily
- Architectural style: Colonial
- Property subtype: Residential, Single Family Residence
Materials
- Cedar
- Roof: Wood
Condition
- Year built: 2007
- Major remodel year: 2025
Utilities & green energy
- Water: Public
Community & neighborhood
Security
- Security features: Security System
Location
- Region: Riverside
Price history
| Date | Event | Price |
|---|---|---|
| 10/17/2025 | Sold | $4,780,000-3.9%$801/sqft |
Source: | ||
| 9/16/2025 | Pending sale | $4,975,000$833/sqft |
Source: | ||
| 9/16/2025 | Contingent | $4,975,000$833/sqft |
Source: | ||
| 8/12/2025 | Price change | $4,975,000-6.6%$833/sqft |
Source: | ||
| 6/3/2025 | Price change | $5,325,000-4.5%$892/sqft |
Source: | ||
Public tax history
| Year | Property taxes | Tax assessment |
|---|---|---|
| 2025 | $29,902 +3.5% | $2,419,480 |
| 2024 | $28,879 +2.6% | $2,419,480 |
| 2023 | $28,153 +0.9% | $2,419,480 |
Find assessor info on the county website
Neighborhood: Riverside
Nearby schools
GreatSchools rating
- 9/10Riverside SchoolGrades: K-5Distance: 0.4 mi
- 9/10Eastern Middle SchoolGrades: 6-8Distance: 0.2 mi
- 10/10Greenwich High SchoolGrades: 9-12Distance: 1.6 mi
Schools provided by the listing agent
- Elementary: Riverside
- Middle: Eastern
Source: Greenwich MLS, Inc.. This data may not be complete. We recommend contacting the local school district to confirm school assignments for this home.
Sell for more on Zillow
Get a free Zillow Showcase℠ listing and you could sell for .
$4,846,800
2% more+ $96,936
With Zillow Showcase(estimated)
$4,943,736