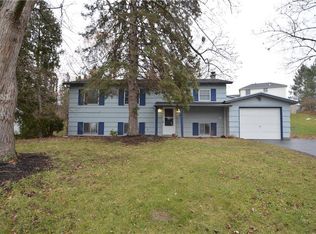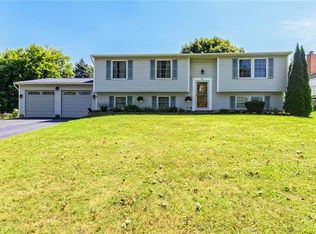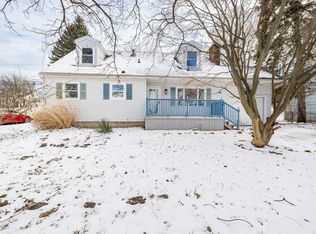Remarkable value, low Henrietta taxes, and located minutes from RIT, Wegmans & 390. The deck and front porch offer outdoor escapes. The partially finished basement features recessed lighting and a wood burning stove. Hardwood floors in bedrooms and living room. Ample storage. A new hot water tank was installed last week. Neighborhood setting. Appliances included. Wonderful opportunity for an investor or primary resident. Bring your vision and make it your own. Delayed negotiations until Sunday 1/10 @ 11 am.
This property is off market, which means it's not currently listed for sale or rent on Zillow. This may be different from what's available on other websites or public sources.


