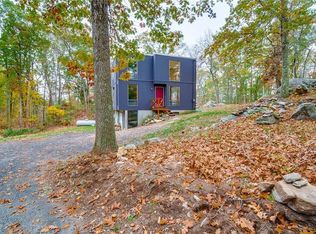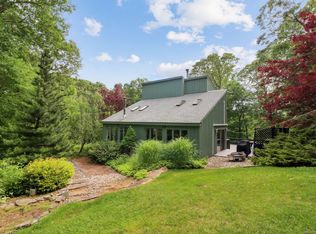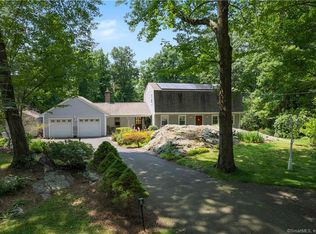Sold for $501,000 on 01/30/24
$501,000
52 Brainard Hill Road, Haddam, CT 06441
3beds
2,040sqft
Single Family Residence
Built in 1975
2.23 Acres Lot
$545,000 Zestimate®
$246/sqft
$3,571 Estimated rent
Home value
$545,000
$518,000 - $572,000
$3,571/mo
Zestimate® history
Loading...
Owner options
Explore your selling options
What's special
Welcome to this charming contemporary home nestled in the serene town of Higganum, Connecticut. This stunning property boasts a fully updated kitchen and bathrooms, ensuring that every living space exudes modern elegance. With updated electrical featuring a 200 amp system and a convenient hook up for a portable generator, you can rest assured that your power needs are well taken care of. The one-year-old boiler heater guarantees efficient heating and ample hot water supply for your comfort. Situated in close proximity to Middletown and Route 9, offers a plethora of restaurants and shops, making everyday conveniences just a stone's throw away. Moreover, the home's location provides a sense of tranquility and seclusion, allowing you to truly unwind and embrace the surrounding natural beauty. Additionally, the property is a short walk to the Mattabassett Trail, perfect for those who enjoy outdoor adventures and exploring nature's wonders. With its impeccable craftsmanship, stylish design, and attention to detail, this home truly captures a modern and serene living experience. Schedule your showing today!!
Zillow last checked: 8 hours ago
Listing updated: January 30, 2024 at 08:08am
Listed by:
Linda's Team at William Raveis Real Estate,
Paige E. Slocum 203-285-5118,
William Raveis Real Estate 860-388-3936
Bought with:
Carl J. Guild, REB.0791933
Carl Guild & Associates
Source: Smart MLS,MLS#: 170613720
Facts & features
Interior
Bedrooms & bathrooms
- Bedrooms: 3
- Bathrooms: 4
- Full bathrooms: 3
- 1/2 bathrooms: 1
Primary bedroom
- Features: High Ceilings
- Level: Upper
- Area: 219.98 Square Feet
- Dimensions: 19.8 x 11.11
Bedroom
- Features: Balcony/Deck
- Level: Upper
- Area: 123.43 Square Feet
- Dimensions: 11.11 x 11.11
Bedroom
- Features: Balcony/Deck
- Level: Main
- Area: 167.87 Square Feet
- Dimensions: 11.11 x 15.11
Bedroom
- Features: Balcony/Deck
- Level: Upper
- Area: 123.43 Square Feet
- Dimensions: 11.11 x 11.11
Bathroom
- Features: Remodeled
- Level: Main
- Area: 24.51 Square Feet
- Dimensions: 4.3 x 5.7
Bathroom
- Features: Walk-In Closet(s)
- Level: Upper
- Area: 45.66 Square Feet
- Dimensions: 4.11 x 11.11
Bathroom
- Level: Lower
- Area: 83.25 Square Feet
- Dimensions: 7.5 x 11.1
Bathroom
- Level: Lower
- Area: 83.25 Square Feet
- Dimensions: 7.5 x 11.1
Dining room
- Level: Main
- Area: 123.43 Square Feet
- Dimensions: 11.11 x 11.11
Family room
- Level: Lower
- Area: 177.12 Square Feet
- Dimensions: 16.4 x 10.8
Family room
- Level: Lower
- Area: 177.12 Square Feet
- Dimensions: 16.4 x 10.8
Kitchen
- Features: Remodeled, Breakfast Bar, Granite Counters
- Level: Main
- Area: 140.97 Square Feet
- Dimensions: 12.7 x 11.1
Living room
- Features: Remodeled, Vaulted Ceiling(s), Ceiling Fan(s), Hardwood Floor
- Level: Main
- Area: 296.96 Square Feet
- Dimensions: 12.8 x 23.2
Heating
- Baseboard, Hot Water, Oil
Cooling
- Central Air, Ductless
Appliances
- Included: Electric Range, Oven/Range, Microwave, Dishwasher, Disposal, Washer, Dryer, Water Heater
- Laundry: Lower Level
Features
- Basement: Partially Finished
- Attic: None
- Number of fireplaces: 2
Interior area
- Total structure area: 2,040
- Total interior livable area: 2,040 sqft
- Finished area above ground: 2,040
Property
Parking
- Total spaces: 2
- Parking features: Attached, Paved
- Attached garage spaces: 2
- Has uncovered spaces: Yes
Features
- Patio & porch: Deck
Lot
- Size: 2.23 Acres
- Features: Secluded, Few Trees, Sloped
Details
- Additional structures: Shed(s)
- Parcel number: 990261
- Zoning: R-2A
Construction
Type & style
- Home type: SingleFamily
- Architectural style: Contemporary
- Property subtype: Single Family Residence
Materials
- Clapboard, Wood Siding
- Foundation: Concrete Perimeter
- Roof: Asphalt
Condition
- New construction: No
- Year built: 1975
Utilities & green energy
- Sewer: Septic Tank
- Water: Well
Community & neighborhood
Location
- Region: Higganum
Price history
| Date | Event | Price |
|---|---|---|
| 1/30/2024 | Sold | $501,000+11.6%$246/sqft |
Source: | ||
| 12/12/2023 | Pending sale | $449,000$220/sqft |
Source: | ||
| 12/8/2023 | Listed for sale | $449,000+26.5%$220/sqft |
Source: | ||
| 4/12/2021 | Sold | $355,000+1.7%$174/sqft |
Source: | ||
| 3/4/2021 | Listed for sale | $349,000+29.3%$171/sqft |
Source: William Raveis Real Estate #170374992 | ||
Public tax history
| Year | Property taxes | Tax assessment |
|---|---|---|
| 2025 | $7,015 | $204,220 |
| 2024 | $7,015 +1.4% | $204,220 |
| 2023 | $6,917 +4.8% | $204,220 |
Find assessor info on the county website
Neighborhood: 06441
Nearby schools
GreatSchools rating
- 9/10Burr District Elementary SchoolGrades: K-3Distance: 4.8 mi
- 6/10Haddam-Killingworth Middle SchoolGrades: 6-8Distance: 8.5 mi
- 9/10Haddam-Killingworth High SchoolGrades: 9-12Distance: 3.5 mi
Schools provided by the listing agent
- High: Haddam-Killingworth
Source: Smart MLS. This data may not be complete. We recommend contacting the local school district to confirm school assignments for this home.

Get pre-qualified for a loan
At Zillow Home Loans, we can pre-qualify you in as little as 5 minutes with no impact to your credit score.An equal housing lender. NMLS #10287.
Sell for more on Zillow
Get a free Zillow Showcase℠ listing and you could sell for .
$545,000
2% more+ $10,900
With Zillow Showcase(estimated)
$555,900

