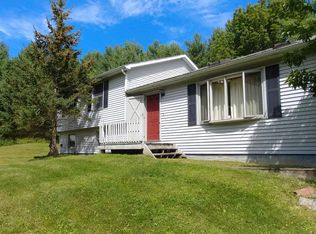Closed
$400,000
52 Bowman Road, Chatham, NY 12037
4beds
--baths
3,182sqft
Multi Family
Built in 1972
-- sqft lot
$429,100 Zestimate®
$126/sqft
$2,183 Estimated rent
Home value
$429,100
$313,000 - $588,000
$2,183/mo
Zestimate® history
Loading...
Owner options
Explore your selling options
What's special
Discover this exceptional custom home nestled on 5.97 acres, complete with a serene ponda perfect blend of privacy and convenience. Located in Chatham, this property offers endless potential, whether you're seeking a private retreat or an investment opportunity. Currently configured as a two-unit, it can easily be transformed into a charming single-family residence. Since its purchase in 2020, the home has seen numerous upgrades, including a brand new high-efficiency furnace, new flooring, and a terrific kitchen renovation. Ideal for entertaining or family gatherings, the expansive 1,000 sq ft covered deck overlooks the pond and pool. Enjoy outdoor activities like fishing or relax in the peaceful surroundings. Just over a mile from Main Street Chatham, the location is perfect for walking or biking to local amenities like restaurants, shops, and banks. With easy access to the Taconic Parkway and I-90, you're only 2 1/2 hours from NYC and 30 minutes to downtown Albany or the Berkshires.
Zillow last checked: 8 hours ago
Listing updated: July 21, 2025 at 07:10am
Listed by:
Allison Rada 413-426-2365,
Stone House Properties, LLC
Bought with:
NON MLS HVCRMLS
HV Catskill Region MLS
Source: HVCRMLS,MLS#: 156242
Facts & features
Interior
Bedrooms & bathrooms
- Bedrooms: 4
Heating
- Baseboard, Propane
Appliances
- Included: Water Heater, Washer/Dryer, Washer, Refrigerator, Range, Electric Water Heater, Dryer
Features
- High Speed Internet
- Flooring: Laminate, Tile, Wood
- Basement: Crawl Space,Interior Entry,Partial,Unfinished
Interior area
- Total structure area: 3,182
- Total interior livable area: 3,182 sqft
Property
Features
- Patio & porch: Deck, Porch
- Pool features: Above Ground
Lot
- Size: 5.62 Acres
Details
- Parcel number: 66.14.3
Construction
Type & style
- Home type: MultiFamily
- Property subtype: Multi Family
Materials
- Clapboard, Frame
- Foundation: Concrete Perimeter
- Roof: Asphalt
Condition
- Year built: 1972
Utilities & green energy
- Electric: 200+ Amp Service
- Sewer: Septic Tank
- Water: Well
Community & neighborhood
Location
- Region: Chatham
Other
Other facts
- Road surface type: Gravel
Price history
| Date | Event | Price |
|---|---|---|
| 7/18/2025 | Sold | $400,000-5.9%$126/sqft |
Source: | ||
| 6/30/2025 | Pending sale | $425,000$134/sqft |
Source: | ||
| 5/30/2025 | Contingent | $425,000$134/sqft |
Source: | ||
| 5/9/2025 | Price change | $425,000-5.6%$134/sqft |
Source: | ||
| 3/9/2025 | Listed for sale | $449,999+114.3%$141/sqft |
Source: | ||
Public tax history
| Year | Property taxes | Tax assessment |
|---|---|---|
| 2024 | -- | $270,000 |
| 2023 | -- | $270,000 |
| 2022 | -- | $270,000 +18.5% |
Find assessor info on the county website
Neighborhood: 12037
Nearby schools
GreatSchools rating
- 3/10Mary E Dardess Elementary SchoolGrades: PK-5Distance: 1.4 mi
- 4/10Chatham Middle SchoolGrades: 6-8Distance: 1.4 mi
- 7/10Chatham High SchoolGrades: 9-12Distance: 1.4 mi
