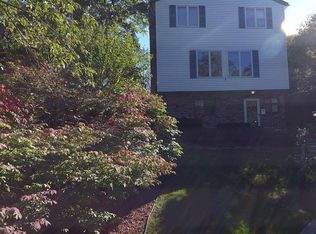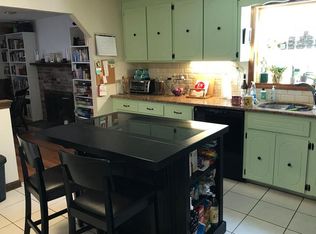Attention Commuters! If you're looking for suburban living with easy access to Boston, public transportation and major highways then this is the location for you. Steps from the Fellsmere Pond or hiking in the Middlesex Fells Reservation, this charming 1920 single family home beckons. Nestled on quiet, secluded Boundary Road, in the West End of Malden, this property sits across from conservation land with back yard abutting conservation land too! Loved by the same owners for 40 years, it has proved to be a great place to raise a family. This 4-bedroom, 1 full and 2 half bathroom home has 2129 sq ft of living area with an additional 900 sq ft basement and 961 sq ft attic space, perfect for storage or expansion. First floor features an oversize living room with a fireplace that opens to a sunny heated room perfect for an office or playroom, formal dining room, eat-in kitchen which opens to a backyard deck overlooking a well-maintained mature garden-great for entertaining.
This property is off market, which means it's not currently listed for sale or rent on Zillow. This may be different from what's available on other websites or public sources.

