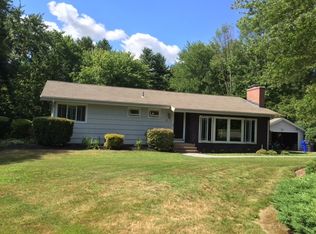Sold for $399,888 on 11/18/24
$399,888
52 Bolton Center Road, Bolton, CT 06043
3beds
1,581sqft
Single Family Residence
Built in 1963
0.93 Acres Lot
$440,600 Zestimate®
$253/sqft
$2,729 Estimated rent
Home value
$440,600
$383,000 - $507,000
$2,729/mo
Zestimate® history
Loading...
Owner options
Explore your selling options
What's special
Welcome to this versatile raised ranch in Bolton, offering a great opportunity for multi-generational living. As you step inside, you're greeted by gleaming hardwood floors and abundant natural lighting, with ductless mini-splits that provide the comfort of central air. The living room features a cozy fireplace, perfect for relaxing on cooler evenings. The kitchen boasts granite countertops, stainless steel appliances, and flows seamlessly into the three-season enclosed porch, an ideal space to enjoy the crisp Connecticut fall weather. This home offers 3 bedrooms, 2 full baths, and 1 half bath, including a primary bedroom with an attached half bath. The lower level provides plenty of possibilities-it can be used as additional living space or transformed into a full in-law suite, adding flexibility for multi-generational living. Additional features include a new roof, new septic system, a 2-car garage, and a fantastic lot just under an acre. Located in a desirable area near plenty of restaurants, shops, and with easy access to Route 44, this home combines privacy, space, and convenience. With its move-in readiness and multi-functional layout, this home is perfect for those looking to enjoy a peaceful, flexible living environment!
Zillow last checked: 8 hours ago
Listing updated: November 18, 2024 at 12:56pm
Listed by:
Amy M. Bartolucci 860-817-1108,
Coldwell Banker Realty 860-231-2600
Bought with:
Lisa Giller, REB.0791261
Lisa Giller Realty, LLC
Source: Smart MLS,MLS#: 24052095
Facts & features
Interior
Bedrooms & bathrooms
- Bedrooms: 3
- Bathrooms: 3
- Full bathrooms: 2
- 1/2 bathrooms: 1
Primary bedroom
- Features: Ceiling Fan(s), Half Bath, Hardwood Floor
- Level: Main
- Area: 175.95 Square Feet
- Dimensions: 11.5 x 15.3
Bedroom
- Features: Ceiling Fan(s), Hardwood Floor
- Level: Main
- Area: 106.2 Square Feet
- Dimensions: 9 x 11.8
Bedroom
- Features: Ceiling Fan(s), Hardwood Floor
- Level: Main
- Area: 118.68 Square Feet
- Dimensions: 9.8 x 12.11
Bathroom
- Features: Tub w/Shower, Tile Floor
- Level: Main
- Area: 90.2 Square Feet
- Dimensions: 11 x 8.2
Bathroom
- Features: Tile Floor
- Level: Lower
- Area: 46.64 Square Feet
- Dimensions: 10.6 x 4.4
Dining room
- Features: Hardwood Floor
- Level: Main
- Area: 111.21 Square Feet
- Dimensions: 11 x 10.11
Family room
- Features: Ceiling Fan(s), Fireplace
- Level: Lower
- Area: 235.17 Square Feet
- Dimensions: 11.7 x 20.1
Kitchen
- Features: Tile Floor
- Level: Lower
- Area: 73.14 Square Feet
- Dimensions: 10.6 x 6.9
Kitchen
- Features: Ceiling Fan(s), Granite Counters, Hardwood Floor
- Level: Main
- Area: 168.3 Square Feet
- Dimensions: 11 x 15.3
Living room
- Features: Fireplace, Hardwood Floor
- Level: Main
- Area: 226.38 Square Feet
- Dimensions: 12.5 x 18.11
Heating
- Baseboard, Hot Water, Oil
Cooling
- Ceiling Fan(s), Ductless
Appliances
- Included: Oven/Range, Microwave, Refrigerator, Ice Maker, Dishwasher, Washer, Dryer, Water Heater
- Laundry: Lower Level
Features
- Wired for Data, Entrance Foyer
- Doors: Storm Door(s)
- Windows: Storm Window(s)
- Basement: Full,Partially Finished
- Attic: Pull Down Stairs
- Number of fireplaces: 2
Interior area
- Total structure area: 1,581
- Total interior livable area: 1,581 sqft
- Finished area above ground: 1,341
- Finished area below ground: 240
Property
Parking
- Total spaces: 2
- Parking features: Attached, Garage Door Opener
- Attached garage spaces: 2
Features
- Patio & porch: Screened, Enclosed, Porch
- Exterior features: Rain Gutters, Garden
- Fencing: Fenced
Lot
- Size: 0.93 Acres
- Features: Few Trees, Wooded, Borders Open Space, Dry, Level
Details
- Parcel number: 2321432
- Zoning: R-1
- Other equipment: Generator Ready
Construction
Type & style
- Home type: SingleFamily
- Architectural style: Ranch
- Property subtype: Single Family Residence
Materials
- Vinyl Siding
- Foundation: Concrete Perimeter, Raised
- Roof: Asphalt
Condition
- New construction: No
- Year built: 1963
Utilities & green energy
- Sewer: Septic Tank
- Water: Well
Green energy
- Energy efficient items: Doors, Windows
Community & neighborhood
Community
- Community features: Near Public Transport, Lake, Library, Park, Playground, Private School(s)
Location
- Region: Bolton
Price history
| Date | Event | Price |
|---|---|---|
| 11/18/2024 | Sold | $399,888+8.1%$253/sqft |
Source: | ||
| 10/18/2024 | Listed for sale | $369,900+55.5%$234/sqft |
Source: | ||
| 3/22/2017 | Listing removed | $237,900$150/sqft |
Source: ERA Blanchard & Rossetto, Inc. #G10189931 Report a problem | ||
| 1/7/2017 | Listed for sale | $237,900-4.5%$150/sqft |
Source: ERA Blanchard & Rossetto #G10189931 Report a problem | ||
| 7/16/2016 | Listing removed | $249,000$157/sqft |
Source: Real Living Wareck D'Ostilio #N10124634 Report a problem | ||
Public tax history
| Year | Property taxes | Tax assessment |
|---|---|---|
| 2025 | $6,796 +0.3% | $210,400 +1.6% |
| 2024 | $6,777 +5% | $207,000 +40.5% |
| 2023 | $6,455 +11.1% | $147,300 |
Find assessor info on the county website
Neighborhood: 06043
Nearby schools
GreatSchools rating
- 7/10Bolton Center SchoolGrades: PK-8Distance: 1 mi
- 6/10Bolton High SchoolGrades: 9-12Distance: 2.3 mi
Schools provided by the listing agent
- Elementary: Bolton Center
- High: Bolton
Source: Smart MLS. This data may not be complete. We recommend contacting the local school district to confirm school assignments for this home.

Get pre-qualified for a loan
At Zillow Home Loans, we can pre-qualify you in as little as 5 minutes with no impact to your credit score.An equal housing lender. NMLS #10287.
Sell for more on Zillow
Get a free Zillow Showcase℠ listing and you could sell for .
$440,600
2% more+ $8,812
With Zillow Showcase(estimated)
$449,412