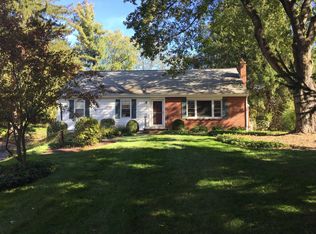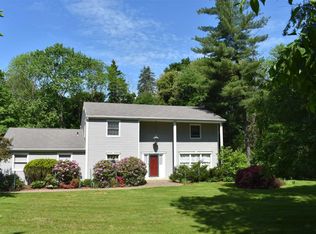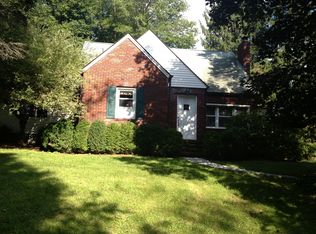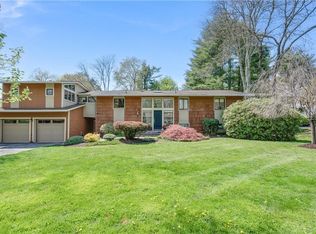Welcome to a well maintained Unique & spacious, 4 bedroom, 2 bathroom, Brick cape style home in the Town of Poughkeepsie. The 1st floor features: a large living room with a traditional wood burning fire place, a large window that allows natural light to flow through, overlooking a HUGE front patio/deck entrance, open to the dining room that leads you to the Eat-in-Kitchen with new counter tops & an entrance to a EXTRA LARGE sun filled Bonus room with 9ft wall to ceiling windows that has its own heat & A/C, a side door that leads you out on to the rear patio & beautiful private garden property situated on a corner lot with an 10X16 garden shed, Two 1st floor bedrooms one being a large Master bedroom with a walk in closet & a hallway bathroom make up the 1st floor. 2nd level of home Features: 3rd & 4th bedrooms & a 2nd hallway bathroom. Lower walk out finished basement level Features: a large Utility/storage/work shop room, a family room with sliding glass doors & side door entrance. approximately 500 sq ft of outdoor patio space, A two car garage & spacious drive way, hardwood wood floors under carpet in living room, dining room & two 1st floor bedrooms.(SEE PHOTO) Solar energy recovery water tank, Town water & Gas heat, Central A/C, Walking distance to Vassar College & the bustling town with its many shops & great restaurants, an easy commute to Metro North trains, schools & local area attractions.
This property is off market, which means it's not currently listed for sale or rent on Zillow. This may be different from what's available on other websites or public sources.



