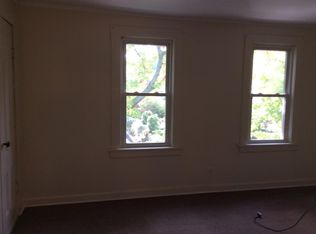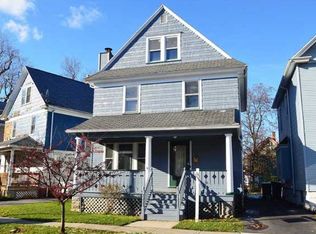Closed
$280,000
52 Bly St, Rochester, NY 14620
4beds
1,448sqft
Single Family Residence
Built in 1900
3,301.85 Square Feet Lot
$310,600 Zestimate®
$193/sqft
$2,129 Estimated rent
Home value
$310,600
$283,000 - $339,000
$2,129/mo
Zestimate® history
Loading...
Owner options
Explore your selling options
What's special
If you are looking for a home filled with Charm this is it. Once you step onto the large front porch and into the open foyer you know you are home. This beautiful foyer is flanked by an amazing staircase is large enough to be a home office or sitting area. The entire first floor is filled with natural wood and gorgeous hardwood floors. The living room opens into the formal dining room with beamed ceiling and a wall of windows. A large walk-in closet off dining room is great for storage or could be expanded into the remodeled 1/2 bath to make a full bath. Beautiful kitchen with loads of white cabinets, new vinyl plank flooring and room for a small table. A newer glass door opens out onto the small back porch and out to the backyard. Second floor has 4 nice sized bedrooms and an updated bath with tub. Built in linen closet in the hallway. Full walk-up attic is just waiting to be refinished. A nice private backyard is waiting for a garden or patio. One car detached garage. Enjoy the Ellwanger Berry neighborhood and walk to Highland Park, restaurants, cafes, movie theater, and so much more.
Zillow last checked: 8 hours ago
Listing updated: September 17, 2024 at 11:54am
Listed by:
Elizabeth McKane Richmond 585-389-1080,
RE/MAX Realty Group
Bought with:
Lucas Hine, 10401293543
Keller Williams Realty Gateway
Source: NYSAMLSs,MLS#: R1538746 Originating MLS: Rochester
Originating MLS: Rochester
Facts & features
Interior
Bedrooms & bathrooms
- Bedrooms: 4
- Bathrooms: 2
- Full bathrooms: 1
- 1/2 bathrooms: 1
- Main level bathrooms: 1
Heating
- Gas, Forced Air
Cooling
- Central Air
Appliances
- Included: Free-Standing Range, Gas Water Heater, Oven, Refrigerator
- Laundry: In Basement
Features
- Separate/Formal Dining Room, Entrance Foyer, Eat-in Kitchen, Separate/Formal Living Room, Home Office, Natural Woodwork
- Flooring: Hardwood, Luxury Vinyl, Varies
- Windows: Thermal Windows
- Basement: Full
- Has fireplace: No
Interior area
- Total structure area: 1,448
- Total interior livable area: 1,448 sqft
Property
Parking
- Total spaces: 1
- Parking features: Detached, Garage
- Garage spaces: 1
Features
- Patio & porch: Open, Porch
- Exterior features: Blacktop Driveway, Fence
- Fencing: Partial
Lot
- Size: 3,301 sqft
- Dimensions: 33 x 100
- Features: Near Public Transit, Residential Lot
Details
- Parcel number: 26140012181000030440000000
- Special conditions: Standard
Construction
Type & style
- Home type: SingleFamily
- Architectural style: Colonial
- Property subtype: Single Family Residence
Materials
- Composite Siding, Copper Plumbing
- Foundation: Block
- Roof: Asphalt
Condition
- Resale
- Year built: 1900
Utilities & green energy
- Electric: Circuit Breakers
- Sewer: Connected
- Water: Connected, Public
- Utilities for property: Cable Available, High Speed Internet Available, Sewer Connected, Water Connected
Community & neighborhood
Location
- Region: Rochester
- Subdivision: Perry & Bly
Other
Other facts
- Listing terms: Cash,Conventional,FHA
Price history
| Date | Event | Price |
|---|---|---|
| 9/13/2024 | Sold | $280,000+21.8%$193/sqft |
Source: | ||
| 7/31/2024 | Pending sale | $229,900$159/sqft |
Source: | ||
| 7/18/2024 | Listed for sale | $229,900$159/sqft |
Source: | ||
Public tax history
| Year | Property taxes | Tax assessment |
|---|---|---|
| 2024 | -- | $189,500 +61.3% |
| 2023 | -- | $117,500 |
| 2022 | -- | $117,500 |
Find assessor info on the county website
Neighborhood: Ellwanger-Barry
Nearby schools
GreatSchools rating
- 3/10Anna Murray-Douglass AcademyGrades: PK-8Distance: 0.6 mi
- 1/10James Monroe High SchoolGrades: 9-12Distance: 0.8 mi
- 2/10School Without WallsGrades: 9-12Distance: 0.8 mi
Schools provided by the listing agent
- District: Rochester
Source: NYSAMLSs. This data may not be complete. We recommend contacting the local school district to confirm school assignments for this home.

