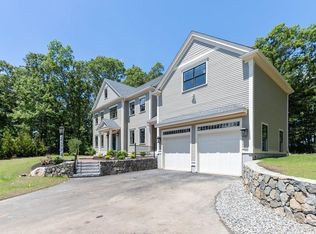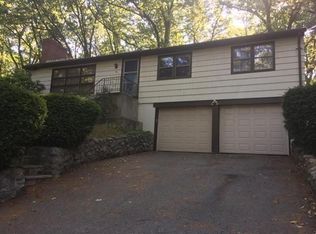Nestled among stonewalls and evergreen screens towards the front of a shared driveway, this gracious NEW home showcasing impeccable workmanship and elegant architectural details. East/West exposure provides abundance of natural light through the well-planned living space with 9-ft ceilings throughout the first floor and coffered ceiling in the capacious family room. Open concept kitchen with sizable center island that fulfills any cook's aspiration with premium appliances. In-home study/office offers option for current working environment. Luxury personified in the 3-room master suite comprises of a spacious bedroom with vaulted ceiling and gas fireplace, a bonus sitting room completes with a sumptuous master bath. Beautiful landscaping accentuated by granite steps leading to front entrance and a bluestone patio in private backyard, providing wonderful space for entertaining and outdoor activities. Located just minutes to schools, golf course and commuting routes. WELCOME HOME!
This property is off market, which means it's not currently listed for sale or rent on Zillow. This may be different from what's available on other websites or public sources.

