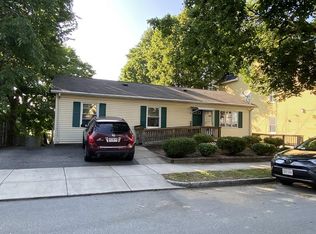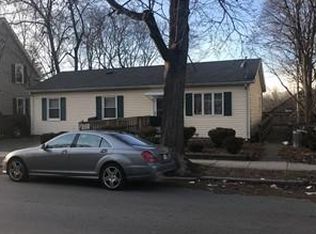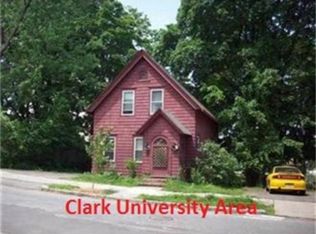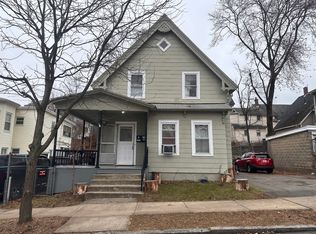Sold for $460,000
$460,000
52 Birch St, Worcester, MA 01603
5beds
1,476sqft
Single Family Residence
Built in 1900
6,600 Square Feet Lot
$467,400 Zestimate®
$312/sqft
$2,895 Estimated rent
Home value
$467,400
$444,000 - $491,000
$2,895/mo
Zestimate® history
Loading...
Owner options
Explore your selling options
What's special
OFFER DEADLINE HIGHEST AND BEST DUE BY Monday Jan 8 at 10:00 am . This inviting Cape home nestled in a sought-after neighborhood! The sun-soaked living rm adorned w gleaming flrs effortlessly flows into the dining rm, creating an ideal setting for entertaining. Unleash your culinary creations in the beautifully designed, spacious kitchen featuring an abundance of cabinets & countertops, a striking backsplash, lg island, ss appliances & skylights. A main-level bedroom & full bath provide convenience. Heading to the 2nd level you are greeted by 4 good-sized bedrms w an ample closet & nice flrs and a full bath. Need more space? Explore the 3rd flr, where 2 bonus rms w skylights flood w/ natural light, for relaxation & stargazing! This house qualifies for Clark University program for free college tuition after 5 years of living in the area. Outside enjoy your backyard deck perfect for hosting BBQ cookouts, a level yard, & ample parking.
Zillow last checked: 8 hours ago
Listing updated: February 02, 2024 at 12:53pm
Listed by:
Martha Convers 774-288-9521,
Lamacchia Realty, Inc. 508-290-0303
Bought with:
Arturo Dominguez
Property Investors & Advisors, LLC
Source: MLS PIN,MLS#: 73189533
Facts & features
Interior
Bedrooms & bathrooms
- Bedrooms: 5
- Bathrooms: 2
- Full bathrooms: 2
Primary bedroom
- Features: Closet, Flooring - Vinyl
- Level: First
- Area: 169
- Dimensions: 13 x 13
Bedroom 2
- Features: Closet, Flooring - Vinyl
- Level: Second
- Area: 169
- Dimensions: 13 x 13
Bedroom 3
- Features: Closet, Flooring - Vinyl
- Level: Second
- Area: 110
- Dimensions: 11 x 10
Bedroom 4
- Features: Closet, Flooring - Vinyl
- Level: Second
- Area: 132
- Dimensions: 12 x 11
Bedroom 5
- Features: Closet, Flooring - Vinyl
- Level: Second
- Area: 169
- Dimensions: 13 x 13
Primary bathroom
- Features: No
Bathroom 1
- Features: Bathroom - Full, Bathroom - Tiled With Shower Stall, Flooring - Stone/Ceramic Tile, Countertops - Stone/Granite/Solid
- Level: First
- Area: 45
- Dimensions: 9 x 5
Bathroom 2
- Features: Bathroom - Full, Bathroom - With Shower Stall, Flooring - Vinyl, Countertops - Stone/Granite/Solid
- Level: Second
- Area: 36
- Dimensions: 6 x 6
Dining room
- Features: Closet, Flooring - Vinyl
- Level: First
- Area: 187
- Dimensions: 17 x 11
Kitchen
- Features: Skylight, Flooring - Vinyl, Countertops - Stone/Granite/Solid, Kitchen Island, Deck - Exterior, Exterior Access, Recessed Lighting, Gas Stove
- Level: First
- Area: 272
- Dimensions: 16 x 17
Living room
- Features: Flooring - Vinyl, Exterior Access
- Level: First
- Area: 169
- Dimensions: 13 x 13
Heating
- Baseboard, Natural Gas
Cooling
- None
Appliances
- Included: Gas Water Heater, Water Heater, Range, Microwave, Refrigerator
- Laundry: Electric Dryer Hookup, Washer Hookup, In Basement
Features
- Bonus Room, Foyer
- Flooring: Tile, Vinyl, Flooring - Vinyl
- Doors: Insulated Doors
- Windows: Skylight(s), Skylight, Insulated Windows
- Basement: Full,Walk-Out Access,Interior Entry,Concrete,Unfinished
- Has fireplace: No
Interior area
- Total structure area: 1,476
- Total interior livable area: 1,476 sqft
Property
Parking
- Total spaces: 3
- Parking features: Paved Drive, Off Street, Paved
- Uncovered spaces: 3
Accessibility
- Accessibility features: No
Features
- Patio & porch: Deck - Wood
- Exterior features: Deck - Wood, Rain Gutters
Lot
- Size: 6,600 sqft
- Features: Cleared, Level
Details
- Foundation area: 0
- Parcel number: M:08 B:010 L:00013,1769781
- Zoning: RG-5
Construction
Type & style
- Home type: SingleFamily
- Architectural style: Cape
- Property subtype: Single Family Residence
Materials
- Frame
- Foundation: Stone, Brick/Mortar
- Roof: Shingle
Condition
- Year built: 1900
Utilities & green energy
- Electric: Circuit Breakers, 100 Amp Service
- Sewer: Public Sewer
- Water: Public
- Utilities for property: for Gas Range, for Electric Dryer, Washer Hookup
Green energy
- Energy efficient items: Thermostat
Community & neighborhood
Security
- Security features: Security System
Community
- Community features: Public Transportation, Shopping, Medical Facility, Highway Access, Public School, T-Station, University
Location
- Region: Worcester
Other
Other facts
- Road surface type: Paved
Price history
| Date | Event | Price |
|---|---|---|
| 2/2/2024 | Sold | $460,000+2.4%$312/sqft |
Source: MLS PIN #73189533 Report a problem | ||
| 1/8/2024 | Contingent | $449,000$304/sqft |
Source: MLS PIN #73189533 Report a problem | ||
| 12/31/2023 | Listed for sale | $449,000+216.7%$304/sqft |
Source: MLS PIN #73189533 Report a problem | ||
| 7/10/2020 | Sold | $141,789-2%$96/sqft |
Source: Public Record Report a problem | ||
| 4/7/2020 | Listed for sale | -- |
Source: Auction.com Report a problem | ||
Public tax history
| Year | Property taxes | Tax assessment |
|---|---|---|
| 2025 | $4,177 +4.5% | $316,700 +9% |
| 2024 | $3,996 +4.1% | $290,600 +8.6% |
| 2023 | $3,839 +8.7% | $267,700 +15.2% |
Find assessor info on the county website
Neighborhood: 01603
Nearby schools
GreatSchools rating
- 3/10Columbus Park Preparatory AcademyGrades: PK-6Distance: 0.3 mi
- 4/10University Pk Campus SchoolGrades: 7-12Distance: 0.4 mi
- 5/10Jacob Hiatt Magnet SchoolGrades: PK-6Distance: 1 mi
Get a cash offer in 3 minutes
Find out how much your home could sell for in as little as 3 minutes with a no-obligation cash offer.
Estimated market value$467,400
Get a cash offer in 3 minutes
Find out how much your home could sell for in as little as 3 minutes with a no-obligation cash offer.
Estimated market value
$467,400



