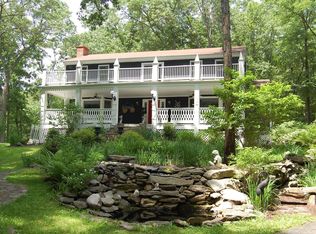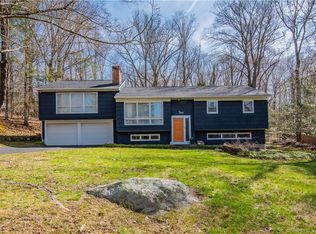One-of-a-kind 4/5 bed 4300SF easy-living ranch in the Taunton area set on 3.6 acres of landscaped level grounds. Built in 1936, it was enlarged and completely modernized in 2003.The LR is 26X17 w/a large stone fireplace, beamed cathedral ceiling, and pegged oak floors. The 19X15 DR looks out upon the lawn and garden, has a beamed cathedral ceiling, and is open to the Kitchen. The 18X16 Kitchen is surrounded by windows and glass doors, looks out over the in ground pool, and walks out to a large redwood deck. It has a double oven and a 5 burner chef's grade gas stove with downdraft pop-up ventilator. The 12X13 TV den adjoins the Kitchen and Dining Room. The Master Bedroom wing boasts glass doors opening to the pool large walk-in in closet, generous tiled bath w/heated floor, glass walk-in shower, spa tub, and a laundry. A 12X12 guest BR has glass doors to the large deck, while the 14X11 guest BR has a large closet and desk nook, both served by a double sink full bath. A large 40X14 redwood and glass atrium w/drained tile floor adjoins the LR for entertaining, gardening, and other hobbies. The western sun beams through all the glass in winter, heats the 560SF thick tile floor and the large LR stone fireplace which then radiate heat into the interior as the sun sets. The LR and atrium adjoin a large 40X17 office w/full bath, separate deck, and separate entrance. The space can be converted for several uses included 2 other bedrooms, office, in-law, etc. All rooms are wired for PC use. The furnace room has a separate control panel for the 12,500 W portable generators for power emergencies. The Kitchen, Dining and Master Bedroom are wired for a central sound system. The driveway is wired for lights and video which are tied into the security system. The house is served by a Hydro-air furnace, 3 zone central AC, and 400 amp electric. The 65 long outbuilding holds a deep 4 car garage, a 10X15 temp-controlled workshop/tool room, 10X10 temp-controlled and sealed storage room for family articles, 10X10 stable w/front and back doors, and a tack room. PROPERTY BACKGROUNDThe house was built by Monroe Barnard who was an engineer on the Manhattan project. His father, George Grey Barnard, was a famous sculptor. He partnered with John D. Rockefeller to build the Cloisters in NYC. This home has been lovingly maintained by the same family for over 40 years and now awaits its next caretaker.
This property is off market, which means it's not currently listed for sale or rent on Zillow. This may be different from what's available on other websites or public sources.

