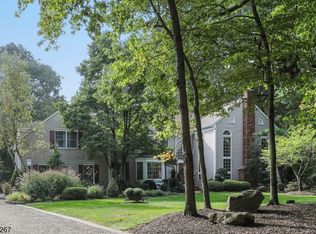This stately Tudor residence on 1.8 scenic acres in Tewksbury's tranquil Fox Fell community sits at the top of a mountain on a level, partially wooded lot. The park-like setting is enhanced by gorgeous landscaping and is approached by a paved drive edged in Belgian block. Beautifully maintained and in immaculate condition, there is an effortless flow throughout the main floor which includes formal living and dining rooms with large windows, a stylish kitchen, charming family room with fireplace and an impressive library. Opening from a set of French doors in the living room, the two-story cherry-paneled library features a fireplace and a staircase to the wall of bookshelves, creating an ideal remote work environment. The eat-in kitchen has a built-in Sub-Zero refrigerator and separate Sub-Zero freezer, stainless steel General Electric Monogram double wall ovens, and richly-toned custom cherry cabinets. Bright and sunny, the flowing floor plan offers four bedrooms and two-and-one-half baths. Numerous upgrades include a GAF designer roof, Hardieboard siding, Trex Transcend deck, Carrier high-efficiency natural gas furnaces and Carrier high efficiency central air conditioners with a full-house Generac generator. On the second floor, a gracious owners' suite provides a sitting room with fireplace, two walk-in closets and an expansive bathroom with dual sink vanity, jetted tub and separate shower. Three more generously-sized bedrooms, each with double closets, share another full bath with a double sink vanity. Tewksbury is surrounded by charming villages where gourmet restaurants, organic farm stands, and antique stores abound. The township is known for its estate properties and sophisticated yet low-key lifestyle while still having easy access to major roadways. Interstates 78, 80, and 287, and Routes 202 and 206 are only minutes away.
This property is off market, which means it's not currently listed for sale or rent on Zillow. This may be different from what's available on other websites or public sources.
