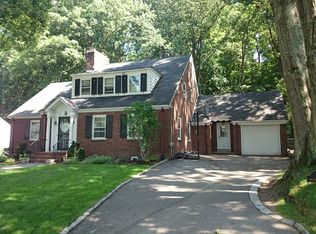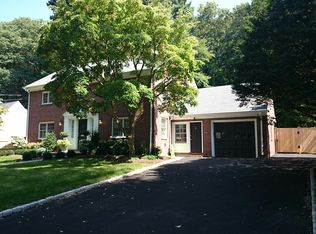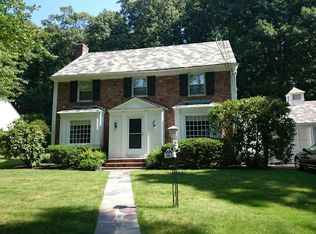An ideal neighborhood location, in the Baker School District of Brookline, this slate-roofed brick Colonial-style home circa 1935 is sited on 15,890 square feet of land. It is in close proximity to medical areas, shopping, and travel routes. The entry foyer is enhanced with a beautifully turned circular stairwell leading to the upper level. The first floor has a generously proportioned living room with fireplace and access to the private screened-in porch. The library has raised wood paneling and overlooks the bucolic gardens. The dining room is an impressive 19x14 square feet. A secondary stairwell allows access from the kitchen to the upper level. On the second floor there is a master bedroom with fireplace and private bath. Three additional bedrooms serviced by a family bathroom complete this level. There is an oversized one car attached garage. This property awaits the gentle touch of new owners to bring it back to its original splendor and is being sold 'As Is'.
This property is off market, which means it's not currently listed for sale or rent on Zillow. This may be different from what's available on other websites or public sources.


