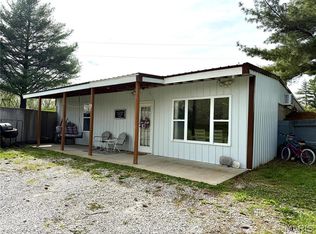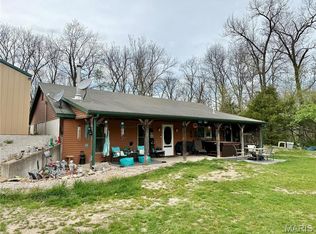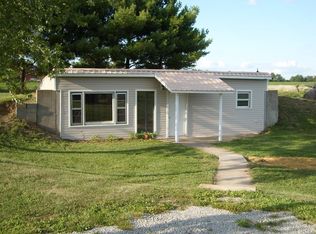Closed
Listing Provided by:
Chelsey R Van Horn 573-826-5648,
Milner Agency
Bought with: RE/MAX Realty Shop
Price Unknown
52 Berger Rd, Middletown, MO 63359
4beds
2,956sqft
Single Family Residence
Built in 1983
6.76 Acres Lot
$358,400 Zestimate®
$--/sqft
$2,274 Estimated rent
Home value
$358,400
Estimated sales range
Not available
$2,274/mo
Zestimate® history
Loading...
Owner options
Explore your selling options
What's special
Newer construction with lots of space for a family! All on 6.76+/- acres with no restrictions. This incredible home offers 4 main level bedrooms with 3 full baths. Large primary bedroom suite with back deck access and 12x12 primary closet with full bath attached. Jack & Jill bathroom shared between 2 of the 3 other bedrooms. Main floor laundry just off the dining room. Spacious kitchen offering tons of cabinet and counterspace including an island and pantry. All kitchen appliances convey. Open concept with vinyl-plank flooring throughout. 46x15 attached garage for all of your toys and vehicles. Walkout basement is fully finished with a sizable living room and entertainment/rec room. 2 non-conforming bedrooms, great for an office and exercise room as well, complete with full bath and storage area. All electric, septic, private well. Nice covered patio area on the back with 2 decks overlooking the woods. Come check it out!
Zillow last checked: 8 hours ago
Listing updated: April 28, 2025 at 04:28pm
Listing Provided by:
Chelsey R Van Horn 573-826-5648,
Milner Agency
Bought with:
Brittany Wasson, 2021047646
RE/MAX Realty Shop
Source: MARIS,MLS#: 25008426 Originating MLS: East Central Board of REALTORS
Originating MLS: East Central Board of REALTORS
Facts & features
Interior
Bedrooms & bathrooms
- Bedrooms: 4
- Bathrooms: 4
- Full bathrooms: 4
- Main level bathrooms: 3
- Main level bedrooms: 4
Primary bedroom
- Level: Main
- Area: 234
- Dimensions: 18x13
Bedroom
- Level: Main
- Area: 120
- Dimensions: 12x10
Bedroom
- Level: Main
- Area: 120
- Dimensions: 12x10
Bedroom
- Level: Main
- Area: 120
- Dimensions: 12x10
Primary bathroom
- Level: Main
- Area: 88
- Dimensions: 11x8
Bathroom
- Level: Main
- Area: 64
- Dimensions: 8x8
Bathroom
- Level: Main
- Area: 60
- Dimensions: 12x5
Bathroom
- Level: Lower
- Area: 56
- Dimensions: 8x7
Bonus room
- Level: Lower
- Area: 230
- Dimensions: 23x10
Bonus room
- Level: Lower
- Area: 156
- Dimensions: 12x13
Dining room
- Level: Main
- Area: 288
- Dimensions: 18x16
Family room
- Level: Lower
- Area: 208
- Dimensions: 16x13
Kitchen
- Level: Main
- Area: 336
- Dimensions: 21x16
Laundry
- Level: Main
- Area: 72
- Dimensions: 12x6
Living room
- Level: Main
- Area: 308
- Dimensions: 22x14
Other
- Level: Main
- Area: 144
- Dimensions: 12x12
Recreation room
- Level: Lower
- Area: 182
- Dimensions: 14x13
Heating
- Forced Air, Electric
Cooling
- Central Air, Electric
Appliances
- Included: Dishwasher, Microwave, Electric Range, Electric Oven, Refrigerator, Electric Water Heater
Features
- Dining/Living Room Combo, Kitchen/Dining Room Combo, Kitchen Island, Pantry
- Basement: Partially Finished,Concrete,Walk-Out Access
- Has fireplace: No
Interior area
- Total structure area: 2,956
- Total interior livable area: 2,956 sqft
- Finished area above ground: 1,836
- Finished area below ground: 1,120
Property
Parking
- Total spaces: 2
- Parking features: RV Access/Parking, Attached, Garage
- Attached garage spaces: 2
Features
- Levels: One
Lot
- Size: 6.76 Acres
- Dimensions: 6.76 acres
Details
- Additional structures: Shed(s)
- Parcel number: 029129000000006000
- Special conditions: Standard
Construction
Type & style
- Home type: SingleFamily
- Architectural style: Traditional,Ranch
- Property subtype: Single Family Residence
Condition
- Year built: 1983
Utilities & green energy
- Sewer: Septic Tank
- Water: Well
Community & neighborhood
Location
- Region: Middletown
- Subdivision: None
Other
Other facts
- Listing terms: Cash,Conventional,FHA,USDA Loan,VA Loan,Other
- Ownership: Private
- Road surface type: Gravel
Price history
| Date | Event | Price |
|---|---|---|
| 4/1/2025 | Sold | -- |
Source: | ||
| 3/3/2025 | Pending sale | $379,900$129/sqft |
Source: | ||
| 2/16/2025 | Listed for sale | $379,900$129/sqft |
Source: | ||
Public tax history
| Year | Property taxes | Tax assessment |
|---|---|---|
| 2025 | -- | $36,270 +93.8% |
| 2024 | -- | $18,720 |
| 2023 | -- | $18,720 +4.2% |
Find assessor info on the county website
Neighborhood: 63359
Nearby schools
GreatSchools rating
- 2/10Wellsville Elementary SchoolGrades: PK-5Distance: 9.7 mi
- 4/10Wellsville High SchoolGrades: 6-12Distance: 9.7 mi
Schools provided by the listing agent
- Elementary: Wellsville Elem.
- Middle: Wellsville High
- High: Wellsville High
Source: MARIS. This data may not be complete. We recommend contacting the local school district to confirm school assignments for this home.


