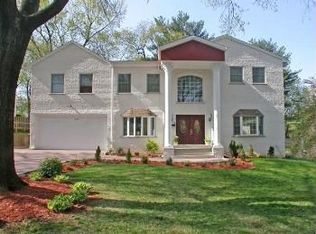We are pleased to present this impressive Colonial in a quiet neighborhood. This recently built custom home sits on a beautifully landscaped lot adjacent to Ridgewood Country Club. It offers 3800 square feet of luxurious living space which includes a full finished basement plus a finished two car attached garage with many impressive details and amenities. Guest will receive a warm welcome as they pass through the mahogany front door with its beveled glass side lights into this home's two story entrance foyer. A traditional staircase, an elegant chandelier and a tile floor are notable features. Coat closets flank the entrance to the open and airy living space. /the gleaming hardwood floors offer a gentle transition into the formal living room. A gas fireplace is the room's focal point and it offers a cozy place for guests to linger on cold winter nights. The dining room is strategically placed in front of stunning French doors that offer a scenic view of the yard and grant an open invitation onto the expansive deck. A retractable awning over the deck increases its usage, making outdoor entertaining fun and easy. The resident chef will be delighted with the gourmet kitchen. Abundant cherry cabinetry with crown molding, high-end stainless steel Jenn-Air appliances, granite counters and a tumbled marble backsplash are a breathtaking sight, as well as, an enhancement to the functional workspace. A center island designates a boundary between the open kitchen and living room space and includes bar stool seating for casual dining. A powder room is adjacent to this space for added convenience. Ascend the stairs to the second floor and discover the majestic master bedroom suite. This generous space features a tray ceiling, and hardwood floors for aesthetic value and a large organized walk-in closet for storage needs. Take a minute in the window seat with a favorite book before heading into the spa-like master bathroom. Beautiful custom tile showcases this amazing space and all its fine amenities. Relax in this two person Vita-bath aroma therapy soaking tub or enjoy showering in the six body jet multi shower heads frameless glass shower with granite seating before starting or ending a day. A double cherry vanity adds a perfect finishing touch. Three additional bedrooms are located on this floor. Each one includes neutral color wall-to-wall carpet, organized double closets and ceiling fans. These rooms are serviced by a full bathroom that is highlighted by custom tile, a deep Vita-bath aroma therapy soaking tub with mood lighting and custom vanity. Finally, a large laundry room with built-in cabinetry, a tile floor and a drain is centrally located on this level. The home's lower level has been finished into additional living space with half a bath. This space has so many possibilities and can be tailored to the owner's needs. Whether it's a family room, home office or a play room, this room is up to the task. The utilities and a data command center are also located here. This extraordinary Colonial home has so much to offer the potential homebuyer looking for a desirable neighborhood, quality craftsmanship and open living space for an affordable price. Paramus is known for its excellent schools, outstanding recreation facilities, shopping, restaurants, close proximity to transportation and New York City.FOR A PRIVATE SHOWING CALL NANCY BOZZI AT 201) 320-8744For additional information regarding this property email: thebozzigroup@gmail.com Nancy A. Bozzi THE BOZZI GROUP PRUDENTIAL CASTLE POINT REALTY626 Washington Street | Hoboken, NJ 07030Direct : 201.320.8744EFax: 201.781.6770Email: thebozzigroup@gmail.comWeb : www.listwithnancyb.com
This property is off market, which means it's not currently listed for sale or rent on Zillow. This may be different from what's available on other websites or public sources.
