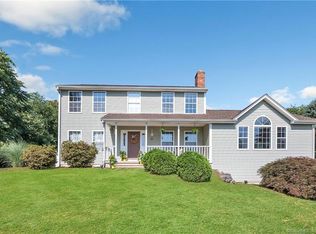Sited on a magnificent generous sized lot, this gorgeous open floor plan Colonial is perched on Beech Tree Hill overlooking the picturesque Jones Family Tree Farm. There is plenty of room to gather with family and friends in the spacious 2896 square feet of living space. This home boasts a light and bright modern gourmet kitchen with granite counters, stainless appliances and updated white cabinetry. Envision yourself entertaining in the formal dining room or sitting and relaxing by the fireplace in the cozy living room. Recently updated, this 4 bedroom, 2.5 bath home features a new front door, new paint, new roof and new carpeting. Classic finishes abound including gleaming hardwood floors, stylish crown molding, vaulted ceilings and french doors. Once you step through the sliders, you will be delighted by the amazing outdoor area. From the deck & patio surrounded by a level yard framed with evergreens, this magnificent private yard also includes a fire pit, shed, and beautiful fenced in ground swimming pool with ladder for months of outdoor enjoyment. All of this in a one of the best family neighborhoods in White Hills.
This property is off market, which means it's not currently listed for sale or rent on Zillow. This may be different from what's available on other websites or public sources.

