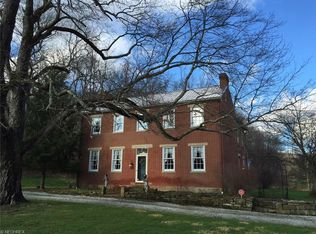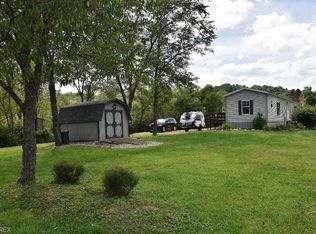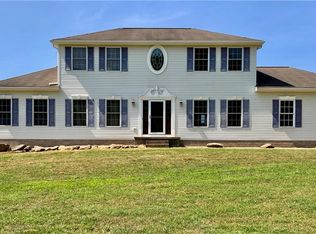Enjoy country living in this beautiful, custom-built 2,350 sq. ft. log cabin privately positioned on a 90-acre private treed lot featuring walking paths, a creek, wetland/pond, and hunting trails with high-hides. Solid cabin built in 1996 with 9#195;#162;#226;#130;#172;? logs. Inside, the cozy cabin boasts open concept floor plan with vaulted ceilings and large loft that overlooks the kitchen and dining room. Family living includes living room, family room, 3 bedrooms, and 2 full baths. Large windows allow plenty of light! Enjoy the beautiful serene view of the grand estate on the covered front porch. Full, walk-out basement, allows plenty of room for storage. House runs on propane for heat and air conditioning, plus two wood-burning stoves. Generac generator provides security as back-up for the entire house. Detached 6-car garage has two electric garage doors. Large pole barn offers 1,350 sq. ft. of additional storage. Security system, Dish Satellite, WiFi.
This property is off market, which means it's not currently listed for sale or rent on Zillow. This may be different from what's available on other websites or public sources.


