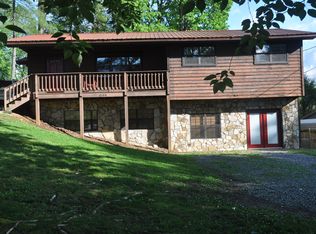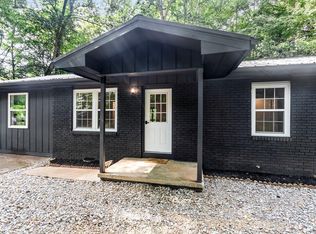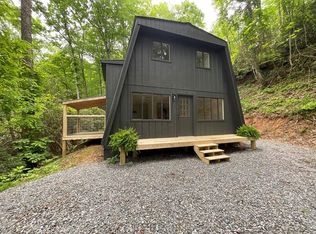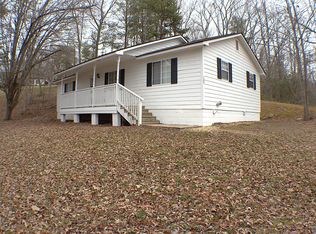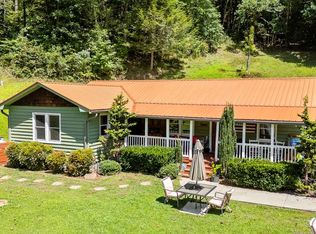Beautiful 2 bed, 2 bath chalet with mountain views. This home is on over 1+/- acre in a private setting just outside of town. Parking & fire pit area with 2 tool/storage sheds on the property. Step inside to find vaulted ceilings with large windows in the living room that let the natural light in. Granite countertops and SS appliances in kitchen. Laundry room & pantry area on the main level. Large stone gas fireplace in the living room will keep you warm & cozy. A large master bedroom in the loft area with large walk-in closet. The main level bedroom is large and has a walk-in closet. Recent improvements include Whole House Staining, Fence for animals, barn door for the loft! Only a few miles from downtown Andrews and the regional airport. Close to whitewater rafting, hiking trails, and great fishing. Also, you are only 18 miles from the Casino and Walmart in Murphy and only about 2 hours from Ashville, Knoxville, and Dollywood. If you're looking for a mountain chalet that is ready to move in this is the one!
For sale by owner
$299,800
52 Bear Track Rd, Andrews, NC 28901
2beds
2baths
1,375sqft
Est.:
SingleFamily
Built in 2001
1.15 Acres Lot
$-- Zestimate®
$218/sqft
$38/mo HOA
What's special
Mountain viewsGranite countertops
What the owner loves about this home
The view of the mountains in season is fantastic. It is very quiet, it feels like you are in a remote location when you are really not far from town.
- 21 days |
- 468 |
- 13 |
Listed by:
Property Owner (850) 774-2303
Facts & features
Interior
Bedrooms & bathrooms
- Bedrooms: 2
- Bathrooms: 2
Heating
- Forced air, Electric, Gas
Cooling
- Central
Features
- Flooring: Other, Carpet, Hardwood
- Basement: Partially finished
- Has fireplace: No
Interior area
- Total interior livable area: 1,375 sqft
Property
Features
- Exterior features: Wood
Lot
- Size: 1.15 Acres
Details
- Parcel number: 555504637278000
Construction
Type & style
- Home type: SingleFamily
Materials
- Foundation: Footing
- Roof: Asphalt
Condition
- New construction: No
- Year built: 2001
Community & HOA
HOA
- Has HOA: Yes
- HOA fee: $38 monthly
Location
- Region: Andrews
Financial & listing details
- Price per square foot: $218/sqft
- Tax assessed value: $139,110
- Date on market: 1/21/2026
Estimated market value
Not available
Estimated sales range
Not available
$1,758/mo
Price history
Price history
| Date | Event | Price |
|---|---|---|
| 1/21/2026 | Listed for sale | $299,800-3.2%$218/sqft |
Source: Owner Report a problem | ||
| 1/1/2026 | Listing removed | $309,800$225/sqft |
Source: NGBOR #418844 Report a problem | ||
| 9/5/2025 | Listed for sale | $309,800$225/sqft |
Source: | ||
| 8/5/2025 | Listing removed | $309,800$225/sqft |
Source: NGBOR #413147 Report a problem | ||
| 7/24/2025 | Price change | $309,800-3.1%$225/sqft |
Source: | ||
Public tax history
Public tax history
| Year | Property taxes | Tax assessment |
|---|---|---|
| 2025 | -- | $139,110 |
| 2024 | $1,009 +87.9% | $139,110 |
| 2023 | $537 | $139,110 |
Find assessor info on the county website
BuyAbility℠ payment
Est. payment
$1,690/mo
Principal & interest
$1422
Property taxes
$125
Other costs
$143
Climate risks
Neighborhood: 28901
Nearby schools
GreatSchools rating
- 6/10Andrews ElementaryGrades: PK-5Distance: 0.8 mi
- 8/10Andrews MiddleGrades: 6-8Distance: 2.3 mi
- 4/10Andrews HighGrades: 9-12Distance: 0.8 mi
- Loading
