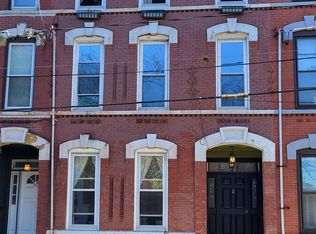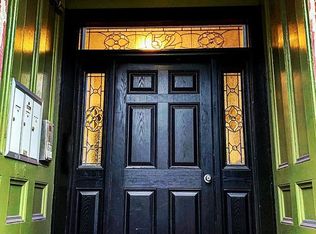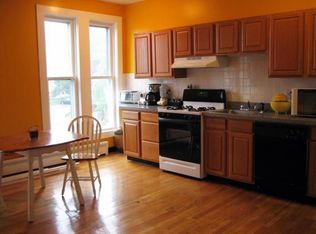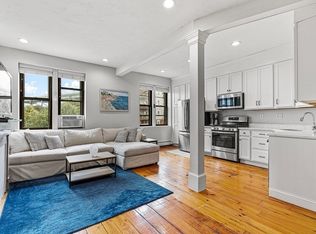Attention RENTERS! OWN FOR LESS THAN RENTING!!Great opportunity to own in Chelsea's Historic Waterfront area! Move into the recently awarded All-American City. This bright and sunny top floor unit is in move-in condition! This 3rd fl level home has great city views, two bedrooms, both the large EIK kitchen and living w/ brick wall for added rustic look and hardwood floors throughout kitchen, living room, bedrooms and hallway. Massport windows. Live minutes from Downtown Boston. Walk to Admirals Hill area, Mary O'Malley waterfront park, Chelsea Sq restaurants and theatre! Additional storage in basement and washer/dryer comes with the unit. Potential for roof deck to be built to add value to new owner! #FreeBrady!
This property is off market, which means it's not currently listed for sale or rent on Zillow. This may be different from what's available on other websites or public sources.



