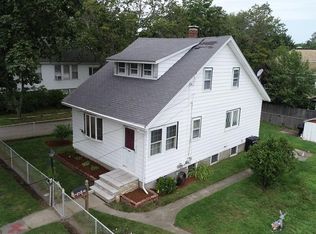Summertime and the living is easy! Why fight the Cape traffic when you have all that you need right in Squantum? Desirable neighborhood, conven. to shopping, schools, parks, playgrounds, walking trails, marina, restaurants, beaches, golf courses (2 in less than 5 mi.), colleges/universities (8 in less than 10 mi.); hospitals (7 in less than 10 mi.); & dntn Boston (approx. 8 mi.). Easy care cedar stvled vinyl siding; low maint. yard; nicely landscaped; kitchen updated w/in last 2 years with new cabs, granite & butcher block counters, ceramic floor & backsplash, dishwasher and refrigerator. Gas stove not replaced. HDWD floors. Newer insulated windows. Roof approx. 10 yrs; 220 amp elec.; gas water heater; forced hot air by gas; central air; updated baths; open front porch w/waterview; enclosed mudroom; deck off master BR. Garden shed. Bus at top of street; North Quincy "T" approx. 3 miles away. Seasonal ferry to Boston. NOT IN FLOOD PLAIN - FIRST SHOWING @ OPEN HOUSE 7/28 - 1:00 to 3:00
This property is off market, which means it's not currently listed for sale or rent on Zillow. This may be different from what's available on other websites or public sources.
