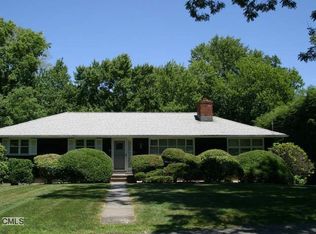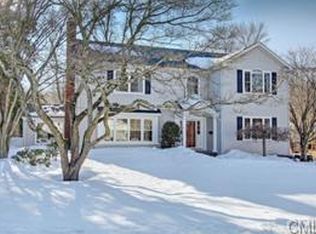For more information on this property, contact William Raveis Real Estate, Mortgage & Insurance at 1-888-699-8876 or contact@raveis.com. Enjoy one level living on a lovely sidestreet in a Great Neighborhood. Just painted in and out. Newer roof & boiler.Private level yard. Kitchen opens to the large family room and dining room. Powder room & Laundry off family room.Everything is on ONE LEVEL. Full unfinished basement and large 2-car garage. Just add your finishing touch.
This property is off market, which means it's not currently listed for sale or rent on Zillow. This may be different from what's available on other websites or public sources.

