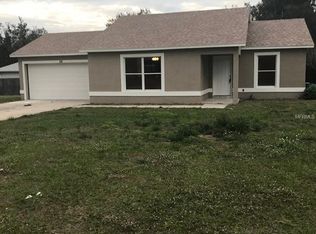Sold for $255,000
$255,000
52 Bay Ridge Loop, Mascotte, FL 34753
3beds
1,038sqft
Single Family Residence
Built in 2000
0.31 Acres Lot
$249,800 Zestimate®
$246/sqft
$1,900 Estimated rent
Home value
$249,800
$230,000 - $272,000
$1,900/mo
Zestimate® history
Loading...
Owner options
Explore your selling options
What's special
Experience the perfect blend of modern elegance and comfort in this newly remodeled 3-bedroom, 2-bathroom home, offering nearly 1,100 sqft of beautifully designed living space. Nestled on an oversized 1/3 of an acre lot, this residence provides both privacy and ample outdoor space for relaxation and entertainment. Step inside to discover luxury laminate flooring, a freshly painted interior, and a seamless open-concept design. The living area is bathed in natural light from expansive windows, creating an inviting atmosphere ideal for gatherings. The gourmet kitchen features sleek updated countertops, stainless steel appliances, and plenty of prep space, catering to all your culinary needs. Designed for ultimate comfort, the split-floor plan offers two spacious bedrooms and a full bath on one side, while the private primary suite is tucked away on the other. The serene primary retreat boasts an oversized closet and a stylish en-suite bathroom for a spa-like experience. Step outside to your fully fenced backyard oasis, where a brand-new oversized deck and pergola provide the perfect setting for outdoor dining, grilling, or unwinding amidst mature trees and lush landscaping. Whether hosting guests or enjoying a peaceful evening under the stars, this property is a true sanctuary. Nestled within a well-established community, this property enjoys an enviable location close to major highways, ensuring convenient access to all amenities. Just minutes away, residents can indulge in excellent shopping opportunities, dine at a variety of luxury and casual eateries, and explore nearby theme parks for entertainment. The neighborhood benefits from proximity to brand-new, state-of-the-art hospitals and a top notch school system, providing peace of mind for residents seeking quality healthcare services and high end education for their family. Whether it's shopping, dining, entertainment, education, or healthcare, this vibrant community offers an abundance of options to suit every lifestyle need and preference. Call today to schedule a private tour.
Zillow last checked: 8 hours ago
Listing updated: March 27, 2025 at 08:50am
Listing Provided by:
David Johnston 407-398-3295,
CREEGAN GROUP 407-622-1111
Bought with:
jake Brush, 3437548
KELLER WILLIAMS ELITE PARTNERS III REALTY
Source: Stellar MLS,MLS#: O6280118 Originating MLS: Orlando Regional
Originating MLS: Orlando Regional

Facts & features
Interior
Bedrooms & bathrooms
- Bedrooms: 3
- Bathrooms: 2
- Full bathrooms: 2
Primary bedroom
- Features: Walk-In Closet(s)
- Level: First
- Area: 134.2 Square Feet
- Dimensions: 12.2x11
Bedroom 2
- Features: Built-in Closet
- Level: First
- Area: 120 Square Feet
- Dimensions: 12x10
Bedroom 3
- Features: Built-in Closet
- Level: First
- Area: 102 Square Feet
- Dimensions: 10.2x10
Great room
- Level: First
- Area: 231.24 Square Feet
- Dimensions: 16.4x14.1
Kitchen
- Level: First
- Area: 80 Square Feet
- Dimensions: 10x8
Heating
- Central
Cooling
- Central Air
Appliances
- Included: Dishwasher, Microwave, Range, Refrigerator
- Laundry: Inside
Features
- Ceiling Fan(s), Kitchen/Family Room Combo, Living Room/Dining Room Combo, Open Floorplan, Primary Bedroom Main Floor, Solid Surface Counters, Solid Wood Cabinets, Split Bedroom, Thermostat, Walk-In Closet(s)
- Flooring: Ceramic Tile, Laminate
- Doors: Outdoor Grill
- Has fireplace: No
Interior area
- Total structure area: 1,512
- Total interior livable area: 1,038 sqft
Property
Parking
- Total spaces: 2
- Parking features: Garage - Attached
- Attached garage spaces: 2
Features
- Levels: One
- Stories: 1
- Patio & porch: Deck, Porch
- Exterior features: Lighting, Outdoor Grill, Storage
- Fencing: Wood
Lot
- Size: 0.31 Acres
- Features: Oversized Lot
Details
- Additional structures: Other
- Parcel number: 152224002500000800
- Zoning: SFLD
- Special conditions: None
Construction
Type & style
- Home type: SingleFamily
- Property subtype: Single Family Residence
Materials
- Concrete, Wood Frame
- Foundation: Slab
- Roof: Shingle
Condition
- New construction: No
- Year built: 2000
Utilities & green energy
- Sewer: Septic Tank
- Water: Public
- Utilities for property: BB/HS Internet Available, Cable Connected, Electricity Connected, Water Connected
Community & neighborhood
Location
- Region: Mascotte
- Subdivision: MASCOTTE BAY RIDGE SUB
HOA & financial
HOA
- Has HOA: No
Other fees
- Pet fee: $0 monthly
Other financial information
- Total actual rent: 0
Other
Other facts
- Listing terms: Cash,Conventional,FHA,VA Loan
- Ownership: Fee Simple
- Road surface type: Paved
Price history
| Date | Event | Price |
|---|---|---|
| 3/27/2025 | Sold | $255,000-13.6%$246/sqft |
Source: | ||
| 2/17/2025 | Pending sale | $295,000$284/sqft |
Source: | ||
| 2/13/2025 | Listed for sale | $295,000+45.7%$284/sqft |
Source: | ||
| 3/23/2021 | Sold | $202,500-1.2%$195/sqft |
Source: Public Record Report a problem | ||
| 3/7/2021 | Pending sale | $204,900$197/sqft |
Source: VELEZ COURTESY MANAGEMENT #O5928025 Report a problem | ||
Public tax history
| Year | Property taxes | Tax assessment |
|---|---|---|
| 2024 | $2,843 +9.5% | $156,940 +3% |
| 2023 | $2,596 +4.3% | $152,370 +3% |
| 2022 | $2,488 +144.4% | $147,940 +172.8% |
Find assessor info on the county website
Neighborhood: 34753
Nearby schools
GreatSchools rating
- 2/10Groveland Elementary SchoolGrades: PK-5Distance: 3.3 mi
- 4/10Gray Middle SchoolGrades: 6-8Distance: 2.6 mi
- 4/10South Lake High SchoolGrades: 9-12Distance: 4.7 mi
Get a cash offer in 3 minutes
Find out how much your home could sell for in as little as 3 minutes with a no-obligation cash offer.
Estimated market value
$249,800
