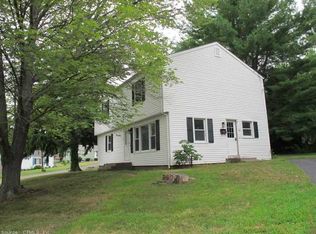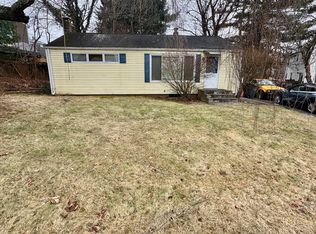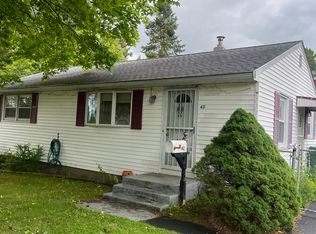Beautifully remodeled home, centrally located in the ever-evolving City of Middletown! This turn-key, ranch style home is patiently awaiting it's next homeowner. Pride of ownership beams from the inside out. As you walk through the side entry, you'll be greeted with gleaming granite in the kitchen, slate grey tile floors, modern grey subway tile backsplash, white cabinets, and stainless steel appliances. Let the sparkling hardwood lead you to the heart of the home. The open concept living/dining room combo with access to all points of the home. Exterior access through the front door, access to the kitchen and basement, as well as access to the main hallway where the bedrooms and remodeled bathroom is situated. Off the main hall, two generously sized bedrooms await, in addition to a quaint 3rd bedroom perfect for your Nursery, Home Office, or Pet Bedroom! The possibilities are endless for expansion as you could double your square footage into the FULL 912SQFT BASEMENT with washer and dryer hook ups, and mechanicals placed inconspicuously for ease of build-out! The only place left to explore will be the fully fenced backyard with wrap around deck from the side entry, and custom stone wall crafted with love by the homeowners. There's so much beauty and character to be admired in this lovely ranch style home! Schedule a tour today as 52 Batt St. Middletown won't be available for long to come HOME to!
This property is off market, which means it's not currently listed for sale or rent on Zillow. This may be different from what's available on other websites or public sources.



