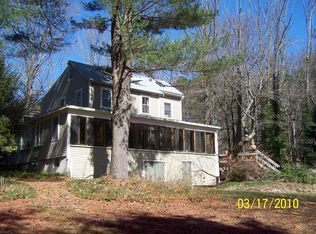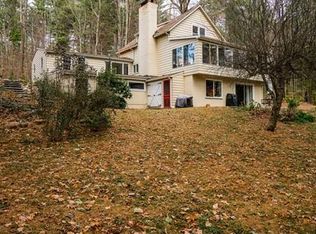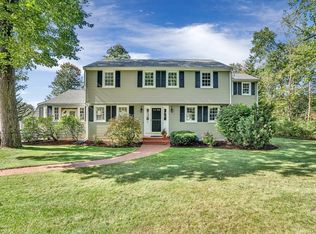Welcome to 52 Barton Rd! You will fall in love with this sun filled contemporary home,complete with solar panels and GEO thermal heat for maximum efficiency. The tiled entry way with triple french door leads to a kitchen/living room/dining room combination with cathedral beamed ceilings, tons of windows, and balcony. The cabinet packed kitchen is every cooks dream with center island, double wall oven, and built in butcher block. Living room with floor to ceiling brick fireplace opens to the 24 foot deck overlooking the perfectly manicured grounds. First floor master bedroom with private full bath and built in shelves. Second floor with 2 bedrooms, en suite bath, and laundry. Walk out lower level with 2 additional rooms perfect for a great room, private office, or den. Screen porch is perfect for those summer/fall nights. Oversized 2 car garage features plenty of storage space. Walking distance to Lake Boon and Pine Bluff Recreational Area.
This property is off market, which means it's not currently listed for sale or rent on Zillow. This may be different from what's available on other websites or public sources.


