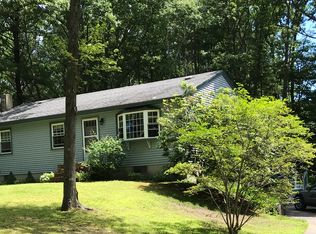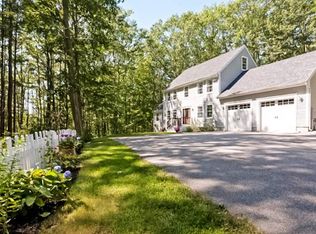Great Kittery Point home with room to spread out both inside and out! Private wooded lot with views of trees and greenery from all rooms. Huge fenced backyard - loads of room for backyard cookouts, gatherings, gardening, pets, etc. Large front to back living room offers space for multiple seating areas or use part of the space for a dining area. Spacious eat-in kitchen with plenty of cabinets and counter space, and a pantry. Handy 1st floor laundry area located next to a half bath. The main floor also offers a den or home office or a bedroom on the 1st floor if needed. The second floor offers 4 bedrooms and nicely remodeled main bathroom. The large 2-car attached garage has storage above and access to the backyard. Easy access to travel/commuter routes, shopping and dining, and beaches just minutes away. Come check out Kittery Point living, enjoy the wooded privacy, kick back and relax........
This property is off market, which means it's not currently listed for sale or rent on Zillow. This may be different from what's available on other websites or public sources.

