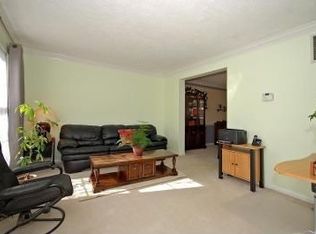Totally updated home with stunning open floor plan with remodeled kitchen, hardwood floors, all 3 baths have been updated, spacious master bedroom with walk in closet and full bath, newer furnace, central air and hot water heater, lots of opportunities with the full finished basement, over-sized deck overlooking private backyard with heated in-ground pool. Desirable neighborhood with public sewer and public water.
This property is off market, which means it's not currently listed for sale or rent on Zillow. This may be different from what's available on other websites or public sources.
