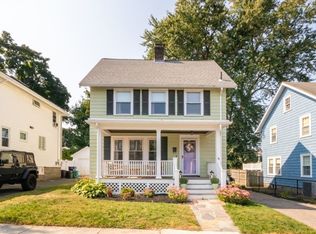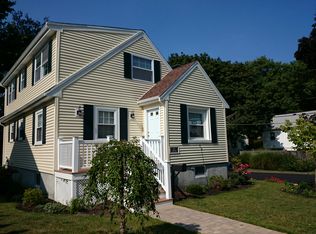Sold for $750,000
$750,000
52 Avalon Rd, West Roxbury, MA 02132
3beds
1,272sqft
Single Family Residence
Built in 1936
4,222 Square Feet Lot
$776,300 Zestimate®
$590/sqft
$3,863 Estimated rent
Home value
$776,300
$722,000 - $831,000
$3,863/mo
Zestimate® history
Loading...
Owner options
Explore your selling options
What's special
This adorable 3-bed, 1-bath colonial sits on one of West Roxbury's most lovely side streets primely located near Centre Street in West Rox and all that Chestnut Hill has to offer. The three season porch, perfect as a mudroom or a flex space, welcomes you to an open floor plan with warm natural light. The first floor features a charming dining room with a picture perfect bay window overlooking the grassy backyard. Three nicely sized bedrooms are upstairs as well as the full bath. There is ample attic storage. The heating system and hot water tank were updated in 2016 and the home has central air-conditioning throughout to keep cool in the summer months ahead. The recently paved driveway can accommodate three vehicles. Come see it for yourself!
Zillow last checked: 8 hours ago
Listing updated: June 21, 2024 at 11:03am
Listed by:
Adams & Co. Team 617-874-0736,
Real Broker MA, LLC 855-450-0442,
Trevor Wissink Adams 617-874-0736
Bought with:
Zina DeLanders
William Raveis R.E. & Home Services
Source: MLS PIN,MLS#: 73227443
Facts & features
Interior
Bedrooms & bathrooms
- Bedrooms: 3
- Bathrooms: 1
- Full bathrooms: 1
Primary bedroom
- Level: Second
Bedroom 2
- Level: Second
Bedroom 3
- Level: Second
Bathroom 1
- Level: Second
Dining room
- Level: First
Kitchen
- Level: First
Living room
- Level: First
Heating
- Steam, Natural Gas
Cooling
- Central Air
Appliances
- Included: Gas Water Heater, Water Heater, Range, Dishwasher, Disposal, Refrigerator, Washer, Dryer
- Laundry: In Basement
Features
- Sun Room
- Flooring: Hardwood
- Basement: Unfinished
- Number of fireplaces: 1
Interior area
- Total structure area: 1,272
- Total interior livable area: 1,272 sqft
Property
Parking
- Total spaces: 4
- Parking features: Paved Drive
- Garage spaces: 1
- Uncovered spaces: 3
Lot
- Size: 4,222 sqft
Details
- Parcel number: 1430448
- Zoning: RES
Construction
Type & style
- Home type: SingleFamily
- Architectural style: Colonial
- Property subtype: Single Family Residence
Materials
- Frame
- Foundation: Stone
- Roof: Shingle
Condition
- Year built: 1936
Utilities & green energy
- Sewer: Public Sewer
- Water: Public
- Utilities for property: for Gas Range
Community & neighborhood
Community
- Community features: Public Transportation, Shopping, Tennis Court(s), Park, Walk/Jog Trails, Golf, Medical Facility, Conservation Area, Private School, Public School, T-Station
Location
- Region: West Roxbury
Other
Other facts
- Road surface type: Paved
Price history
| Date | Event | Price |
|---|---|---|
| 6/20/2024 | Sold | $750,000$590/sqft |
Source: MLS PIN #73227443 Report a problem | ||
| 5/10/2024 | Contingent | $750,000$590/sqft |
Source: MLS PIN #73227443 Report a problem | ||
| 4/23/2024 | Listed for sale | $750,000+23%$590/sqft |
Source: MLS PIN #73227443 Report a problem | ||
| 5/28/2019 | Sold | $610,000+11.1%$480/sqft |
Source: Public Record Report a problem | ||
| 3/20/2019 | Pending sale | $549,000$432/sqft |
Source: Insight Realty Group, Inc. #72464312 Report a problem | ||
Public tax history
| Year | Property taxes | Tax assessment |
|---|---|---|
| 2025 | $7,694 +16.3% | $664,400 +9.5% |
| 2024 | $6,614 +7.6% | $606,800 +6% |
| 2023 | $6,147 +8.6% | $572,300 +10% |
Find assessor info on the county website
Neighborhood: West Roxbury
Nearby schools
GreatSchools rating
- 5/10Lyndon K-8 SchoolGrades: PK-8Distance: 0.7 mi
- 7/10Mozart Elementary SchoolGrades: PK-6Distance: 1.3 mi
Get a cash offer in 3 minutes
Find out how much your home could sell for in as little as 3 minutes with a no-obligation cash offer.
Estimated market value$776,300
Get a cash offer in 3 minutes
Find out how much your home could sell for in as little as 3 minutes with a no-obligation cash offer.
Estimated market value
$776,300

