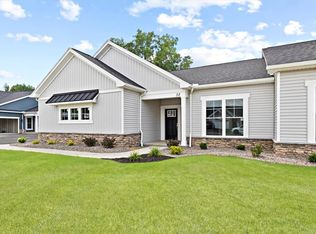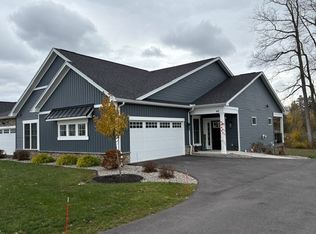Closed
$425,000
52 Autumn Leaf Trl, Webster, NY 14580
2beds
2,098sqft
Townhouse
Built in 2022
3,920.4 Square Feet Lot
$442,300 Zestimate®
$203/sqft
$2,507 Estimated rent
Home value
$442,300
$407,000 - $478,000
$2,507/mo
Zestimate® history
Loading...
Owner options
Explore your selling options
What's special
LOOKING FOR A DEAL IN THIS MARKET? – HERE IT IS! (CANNOT BE BUILT TODAY EVEN CLOSE TO THIS PRICE!!-COMPARISON SHOP!) -In this 2022 PRIDEMARK HIGH QUALITY***END UNIT*** (Chadwick model) SHOWS LIKE BRAND NEW w/ almost***50K in UPGRADES FROM BASE PRICE IN 2023***& READY TO MOVE IN! Seller RELOCATING FOR WORK - Includes: OPEN FLOOR PLAN w/ WIDE PLANK FLOORS, GREAT ROOM w/ 12’ CATHEDRAL CEILING & GAS FIREPLACE, GOURMET KITCHEN w/ WELBORN CABINETRY, ISLAND, QUARTZ COUNTERS & STAINLESS APPLIANCES, DINING AREA w/ LOVELY VIEWS: All opening to the COVERED DECK! LARGE PRIMARY SUITE offers a LUXURIOUS ATTACHED BATH w/ OVERSIZED SHOWER, DUAL GRANITE VANITY & WALK-IN CLOSET! Private 2nd BEDROOM AREA w/ hall access to 2nd FULL BATH!! Also: CONVENIENT 1st FLOOR LAUNDRY ROOM & 2 CAR ATT GARAGE-PROFESSIONALLY FINISHED lower level is PERFECT for potential 3RD BEDROOM – SEPARATE lower-level FINISHED AREA is set up as PRIVATE HOME OFFICE w/ EGRESS WINDOW! – both lower-level finished areas are included in SF–WONDERFUL DEVELOPMENT OFFERS: sidewalks & street lights throughout. Clubhouse w/ fitness center, Great Room, Full Kitchen, etc. Also listed as a single family: MLS#:R1578466 – SEE VIDEO –
Zillow last checked: 8 hours ago
Listing updated: January 30, 2025 at 02:07pm
Listed by:
Christopher Carretta 585-734-3414,
Hunt Real Estate ERA/Columbus
Bought with:
Julie C Weaver, 10311210143
JW Signature Management Inc.
Source: NYSAMLSs,MLS#: R1578424 Originating MLS: Rochester
Originating MLS: Rochester
Facts & features
Interior
Bedrooms & bathrooms
- Bedrooms: 2
- Bathrooms: 2
- Full bathrooms: 2
- Main level bathrooms: 2
- Main level bedrooms: 2
Heating
- Gas, Forced Air
Cooling
- Central Air
Appliances
- Included: Dryer, Dishwasher, Exhaust Fan, Disposal, Gas Oven, Gas Range, Gas Water Heater, Microwave, Refrigerator, Range Hood, Washer
- Laundry: Main Level
Features
- Breakfast Bar, Cathedral Ceiling(s), Den, Entrance Foyer, Eat-in Kitchen, Separate/Formal Living Room, Guest Accommodations, Great Room, Home Office, Kitchen Island, Kitchen/Family Room Combo, Pantry, Quartz Counters, Sliding Glass Door(s), Air Filtration, Bedroom on Main Level, Convertible Bedroom, Bath in Primary Bedroom, Main Level Primary, Primary Suite, Programmable Thermostat
- Flooring: Carpet, Ceramic Tile, Hardwood, Varies
- Doors: Sliding Doors
- Windows: Thermal Windows
- Basement: Egress Windows,Full,Partially Finished,Sump Pump
- Number of fireplaces: 1
Interior area
- Total structure area: 2,098
- Total interior livable area: 2,098 sqft
Property
Parking
- Total spaces: 2
- Parking features: Attached, Garage, Other, See Remarks, Garage Door Opener
- Attached garage spaces: 2
Features
- Levels: One
- Stories: 1
- Patio & porch: Deck, Open, Porch
- Exterior features: Deck
Lot
- Size: 3,920 sqft
- Dimensions: 46 x 84
- Features: Rectangular, Rectangular Lot, Residential Lot
Details
- Parcel number: 2654010950600001022000
- Special conditions: Standard
Construction
Type & style
- Home type: Townhouse
- Property subtype: Townhouse
Materials
- Stone, Vinyl Siding, Wood Siding, Copper Plumbing
- Roof: Asphalt
Condition
- Resale
- Year built: 2022
Details
- Builder model: Pridemark - Chadwick
Utilities & green energy
- Electric: Circuit Breakers
- Sewer: Connected
- Water: Connected, Public
- Utilities for property: Cable Available, Sewer Connected, Water Connected
Community & neighborhood
Location
- Region: Webster
- Subdivision: Greenbriar Xing Sub Sec 1
HOA & financial
HOA
- HOA fee: $228 monthly
- Amenities included: Clubhouse, Community Kitchen, Fitness Center
- Association name: Woodbridge Group
- Association phone: 585-385-3331
Other
Other facts
- Listing terms: Cash,Conventional,VA Loan
Price history
| Date | Event | Price |
|---|---|---|
| 1/24/2025 | Sold | $425,000+0%$203/sqft |
Source: | ||
| 11/26/2024 | Pending sale | $424,900$203/sqft |
Source: | ||
| 11/19/2024 | Price change | $424,900-5.6%$203/sqft |
Source: | ||
| 10/26/2024 | Listed for sale | $449,900-7.8%$214/sqft |
Source: | ||
| 9/26/2023 | Sold | $487,900$233/sqft |
Source: Public Record | ||
Public tax history
| Year | Property taxes | Tax assessment |
|---|---|---|
| 2024 | -- | $256,900 +41.8% |
| 2023 | -- | $181,201 +906.7% |
| 2022 | -- | $18,000 |
Find assessor info on the county website
Neighborhood: 14580
Nearby schools
GreatSchools rating
- 5/10State Road Elementary SchoolGrades: PK-5Distance: 0.5 mi
- 6/10Spry Middle SchoolGrades: 6-8Distance: 0.7 mi
- 8/10Webster Schroeder High SchoolGrades: 9-12Distance: 2.1 mi
Schools provided by the listing agent
- District: Webster
Source: NYSAMLSs. This data may not be complete. We recommend contacting the local school district to confirm school assignments for this home.

