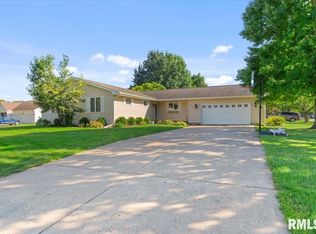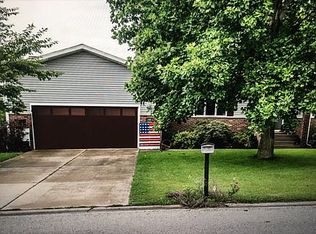Come see this new exterior look with many UPDATES... 3 bedroom 3 full bath RANCH on corner private lot. Open floor plan with cathedral ceilings, gas fireplace & built-in cabinets around the FP. New granite counter tops in the kitchen, NEW central A/C unit, updated bathrooms, new flooring throughout the main level, added family room in the basement, new stainless dishwasher & all stainless kitchen appliances stay! Many more extras including a heated garage, screened in rear porch, outdoor deck, and possible 4th bedroom in the basement (NO egress window). Master bedroom has a walk-in closet and 2 additional closets. Attached shed for lawn mower/toys accessed from the back yard. Ample room for storage with large room in basement with shelves. Washer & Dryer also stay.
This property is off market, which means it's not currently listed for sale or rent on Zillow. This may be different from what's available on other websites or public sources.


